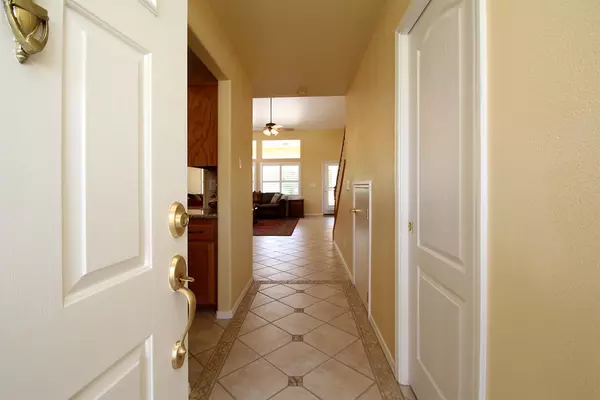For more information regarding the value of a property, please contact us for a free consultation.
193 N Gayle Avenue Clovis, CA 93611
Want to know what your home might be worth? Contact us for a FREE valuation!

Our team is ready to help you sell your home for the highest possible price ASAP
Key Details
Sold Price $316,000
Property Type Single Family Home
Sub Type Single Family Residence
Listing Status Sold
Purchase Type For Sale
Square Footage 1,872 sqft
Price per Sqft $168
MLS Listing ID 487580
Sold Date 09/22/17
Bedrooms 3
Year Built 2002
Lot Size 4,791 Sqft
Property Description
Don't miss out on this opportunity! Wathen Mansionette La Jolla plan, known for the spacious Master Bedroom suite downstairs with 2 Bedrooms and Loft upstairs. Upgrades galore! Entire first floor is tiled with diagonal layout and accent liners. Kitchen features expanded cabinetry, black GE Profile appliances, granite counters w/ bullnose edges diagonal tiled backsplash and granite dots. Powder bath downstairs for guests with granite counter. Fireplace w/ gas insert, mantle with granite and tiled hearth. Surround sound w/ speakers at Kitchen & Bedrooms. Walk in closets at Master Bed and Bed #2. Master Bath has tiled counter, large tiled shower with brand new frameless shower door. Upstairs bath has tub/shower w/ jetted tub feature and dual vanities. Ceiling fans in Great Rm and all bedrooms. Shutters on first floor, blinds upstairs. Fr Doors at Great Rm and Master Bed for backyard access. Water softener. Backyard features covered patio and concrete,double gate, walkway and much more!
Location
State CA
County Fresno
Area 611
Rooms
Other Rooms Loft
Primary Bedroom Level Lower
Kitchen Gas Appliances, Disposal, Dishwasher, Microwave, Eating Area, Breakfast Bar
Interior
Heating Central Heat & Cool
Cooling Central Heat & Cool
Flooring Carpet, Tile
Fireplaces Number 1
Fireplaces Type Gas Insert
Laundry Inside, Utility Room
Exterior
Exterior Feature Stucco, Stone
Garage Attached
Garage Spaces 2.0
Pool No
Roof Type Tile
Private Pool No
Building
Story Two
Foundation Concrete
Sewer Public Water, Public Sewer
Water Public Water, Public Sewer
Schools
Elementary Schools Cox
Middle Schools Clark
High Schools Clovis
School District Clovis Unified
Others
Acceptable Financing Government, Conventional, Cash
Energy Feature Dual Pane Windows
Listing Terms Government, Conventional, Cash
Read Less

GET MORE INFORMATION




