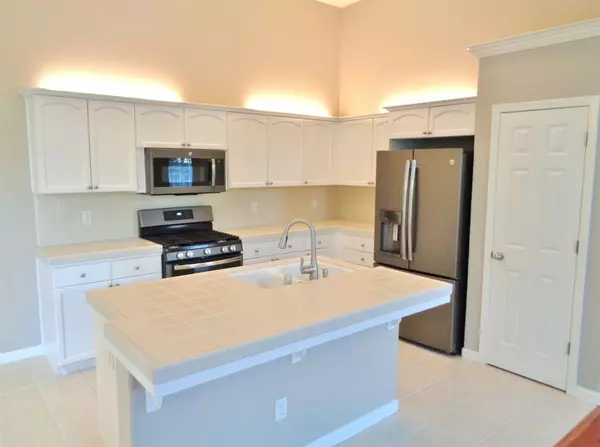For more information regarding the value of a property, please contact us for a free consultation.
2984 Twain Avenue Clovis, CA 93611
Want to know what your home might be worth? Contact us for a FREE valuation!

Our team is ready to help you sell your home for the highest possible price ASAP
Key Details
Sold Price $335,000
Property Type Single Family Home
Sub Type Single Family Residence
Listing Status Sold
Purchase Type For Sale
Square Footage 2,000 sqft
Price per Sqft $167
MLS Listing ID 489458
Sold Date 09/18/17
Style Contemporary
Bedrooms 3
Year Built 2003
Lot Size 7,840 Sqft
Property Description
WOW! This beautiful home is immaculate and ready for its new owners! Nothing has been overlooked in getting this home ready for the market. Lovely curb appeal w/3 car garage and on a well-manicured corner lot. Upon entering, you'll notice the brightness generated by this open floorplan. Architectural detail, transom windows, canned lighting. Formal LR, DR and office (which could be 4th bedroom). Entering the family room w/fireplace that is open to the gorgeous chef's kitchen, with all newer slate appliances, including gas range! Newer lighting throughout. The home has been freshly painted. Wood laminate flooring flows through the traffic areas. The yards have been refurbished with newer sod. Curbing for planters and concrete on both sides of house. Master suite w/dual sinks, oval tub, separate shower & walk-in closet. Laundry room w/sink. Washer, dryer and refrigerator included in sale!
Location
State CA
County Fresno
Area 611
Zoning SFR
Rooms
Other Rooms Office
Primary Bedroom Level Lower
Dining Room Formal
Kitchen Built In Range/Oven, Gas Appliances, Disposal, Dishwasher, Microwave, Eating Area, Breakfast Bar, Pantry, Refrigerator
Interior
Heating Central Heating, Central Cooling
Cooling Central Heating, Central Cooling
Flooring Carpet, Tile, Hardwood
Fireplaces Number 1
Fireplaces Type Zero Clearance
Laundry Inside, Utility Room, Gas Hook Up, Electric Hook Up
Exterior
Exterior Feature Stucco
Garage Attached
Garage Spaces 3.0
Pool No
Roof Type Tile
Parking Type Auto Opener
Private Pool No
Building
Story Single Story
Foundation Concrete
Sewer Public Water, Public Sewer
Water Public Water, Public Sewer
Schools
Elementary Schools Red Bank
Middle Schools Clark
High Schools Clovis
School District Clovis Unified
Others
Energy Feature Dual Pane Windows
Read Less

GET MORE INFORMATION




