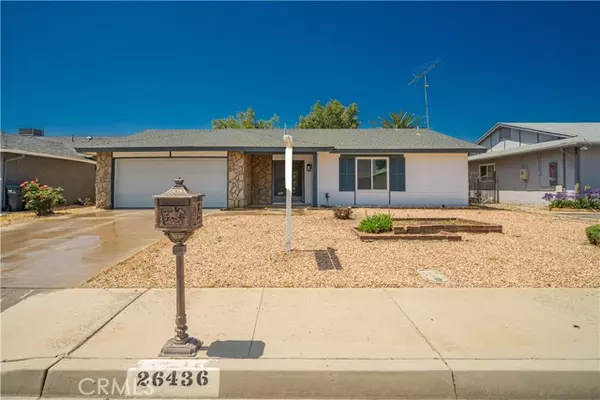For more information regarding the value of a property, please contact us for a free consultation.
26436 Mehaffey Street Menifee, CA 92586
Want to know what your home might be worth? Contact us for a FREE valuation!

Our team is ready to help you sell your home for the highest possible price ASAP
Key Details
Sold Price $392,500
Property Type Single Family Home
Sub Type Single Family Residence
Listing Status Sold
Purchase Type For Sale
Square Footage 1,204 sqft
Price per Sqft $325
MLS Listing ID CROC24144652
Sold Date 11/15/24
Bedrooms 2
Full Baths 2
HOA Fees $35/mo
HOA Y/N Yes
Year Built 1976
Lot Size 7,405 Sqft
Acres 0.17
Property Description
REMODELED TURNKEY. Welcome to this single-story home in the 55+ community of Sun City. This turnkey home features all new flooring throughout, all new interior paint, remodeled bathrooms, and kitchen with new quartz countertops, cabinets, hood, stainless steel sink, faucets, electrical receptacles GFI, new door casings, and base boards. As you enter the two door entry, its very inviting with an open living room. This room flows to the sliding glass door to the backyard for entertaining. The spacious kitchen opens up to the dinning area. There is lots of storage space with the new cabinets and the new countertops give you ample counter space. The two new bathrooms are furnished with new toilets and walk in tile showers. The master bedroom is spacious with its privated remodeled bathroom. The second bedroom has a walk in closet. Additionally, this home is equiped with solar. The HOA of $35/month includes amenities at the Sun City Civic Center, with 2 heated pools, a gym, outdoor games and a variety of events and activities for an active life. This is a must see property and this could be your forever home.
Location
State CA
County Riverside
Area Listing
Interior
Interior Features Family Room
Heating Central
Cooling Central Air, Other
Flooring Vinyl
Fireplaces Type None
Fireplace No
Laundry In Garage, Other, Electric
Exterior
Garage Spaces 2.0
View Y/N true
View Other
Parking Type Attached
Total Parking Spaces 2
Private Pool false
Building
Lot Description Other
Story 1
Sewer Public Sewer
Water Public
Level or Stories One Story
New Construction No
Schools
School District Perris Union High
Others
Tax ID 335292003
Read Less

© 2024 BEAR, CCAR, bridgeMLS. This information is deemed reliable but not verified or guaranteed. This information is being provided by the Bay East MLS or Contra Costa MLS or bridgeMLS. The listings presented here may or may not be listed by the Broker/Agent operating this website.
Bought with JenniferDolled
GET MORE INFORMATION




