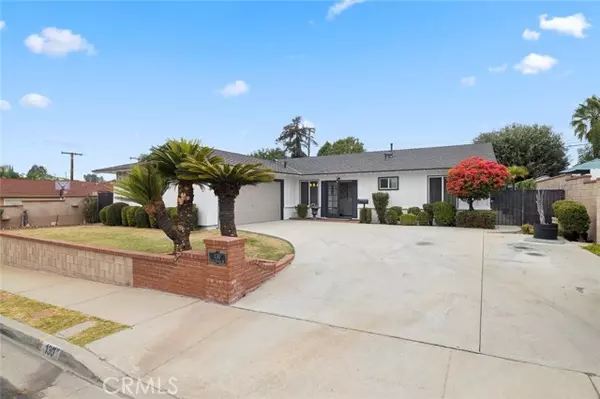For more information regarding the value of a property, please contact us for a free consultation.
130 S Pintado Drive Diamond Bar, CA 91765
Want to know what your home might be worth? Contact us for a FREE valuation!

Our team is ready to help you sell your home for the highest possible price ASAP
Key Details
Sold Price $979,000
Property Type Single Family Home
Sub Type Single Family Residence
Listing Status Sold
Purchase Type For Sale
Square Footage 1,573 sqft
Price per Sqft $622
MLS Listing ID CRPW24197357
Sold Date 11/14/24
Bedrooms 3
Full Baths 1
Half Baths 1
HOA Y/N No
Year Built 1964
Lot Size 6,929 Sqft
Acres 0.1591
Property Description
Simply stunning Diamond Bar Pool Home! Located in a tranquil neighborhood, nestled in a private Cul-de-sac. Enter into a charming double door foyer, you'll immediately be drawn to the home's fantastic Open Floor plan, allowing a smooth transition from room to room. Featuring 3 bedrooms and 2 baths, completely remodeled, from the kitchen to the bathrooms, the ceiling down to the floor - No stone was left unturned! What makes this home even more special is the Family Room, boasting of tall, beamed ceilings and an elegant fireplace. Relax and enjoy the view from the room, with large windows and sliding glass doors showing off the gorgeous pool. The kitchen is a highlight, featuring a remodel that includes new Oak wood finish, self-closing cabinets, kitchen island with waterfall quartz countertops, and brand new stainless-steel appliances. The bathrooms have brand new vanities, newlyl tiled floors and shower, all new lighting and hardware. All the bedrooms are generously sized, with the Primary bedroom being a true retreat. Featuring a board and batten designed wall, fully remodeled ensuite bathroom with a walk-in shower. Additional features include brand new dual-pane windows and sliding doors, Central Air and Heat, large 2-car garage with washer/dryer hookups plus a wide driveway t
Location
State CA
County Los Angeles
Area Listing
Zoning LCR1
Interior
Interior Features Family Room, Breakfast Bar, Stone Counters, Kitchen Island, Updated Kitchen
Heating Central
Cooling Central Air
Flooring Tile, Vinyl
Fireplaces Type Family Room, Living Room
Fireplace Yes
Window Features Double Pane Windows
Appliance Dishwasher, Gas Range, Gas Water Heater
Laundry In Garage
Exterior
Exterior Feature Lighting, Backyard, Back Yard, Front Yard, Other
Garage Spaces 2.0
Pool In Ground
Utilities Available Sewer Connected, Natural Gas Connected
View Y/N true
View Other
Parking Type Attached, Int Access From Garage
Total Parking Spaces 5
Private Pool true
Building
Lot Description Cul-De-Sac, Other, Street Light(s)
Story 1
Sewer Public Sewer
Water Public
Level or Stories One Story
New Construction No
Schools
School District Pomona Unified
Others
Tax ID 8718033019
Read Less

© 2024 BEAR, CCAR, bridgeMLS. This information is deemed reliable but not verified or guaranteed. This information is being provided by the Bay East MLS or Contra Costa MLS or bridgeMLS. The listings presented here may or may not be listed by the Broker/Agent operating this website.
Bought with ZhenQin
GET MORE INFORMATION




