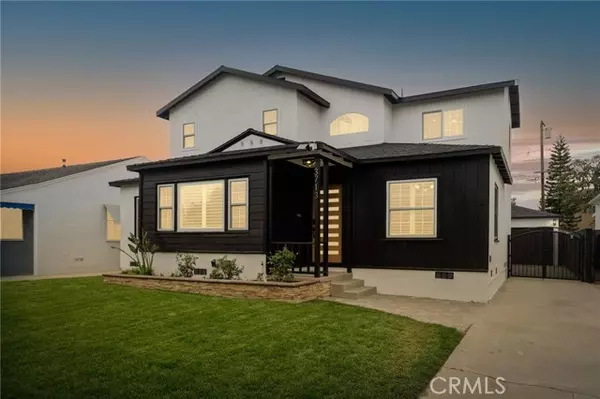For more information regarding the value of a property, please contact us for a free consultation.
3713 Deerford Street Lakewood, CA 90712
Want to know what your home might be worth? Contact us for a FREE valuation!

Our team is ready to help you sell your home for the highest possible price ASAP
Key Details
Sold Price $1,400,000
Property Type Single Family Home
Sub Type Single Family Residence
Listing Status Sold
Purchase Type For Sale
Square Footage 2,743 sqft
Price per Sqft $510
MLS Listing ID CRPW24214544
Sold Date 11/13/24
Bedrooms 6
Full Baths 3
HOA Y/N No
Year Built 1952
Lot Size 5,601 Sqft
Acres 0.1286
Property Description
Welcome to 3713 Deerford Street, a beautifully remodeled 6-bedroom, 3-bathroom home nestled in the sought-after Lakewood Mutual neighborhood. This expansive 2,743-square-foot residence has been completely transformed with modern updates throughout. As you step inside, you’ll immediately notice the new recessed lighting that brightens up every corner, while the sleek new quartz countertops and oak cabinets in the kitchen offer both functionality and style. The home also boasts energy-efficient new windows, updated electrical fixtures, and comes equipped with brand-new Samsung appliances, ready to cater to all your culinary needs. A standout feature of this property is its pool and jacuzzi, perfect for relaxing or entertaining outdoors. Plus, the fully paid-off solar system offers significant savings on energy bills. The thoughtful upgrades extend outside with a newly installed sprinkler system, ensuring your lawn stays green and vibrant year-round. Throughout the home, you'll find new vinyl laminate flooring that provides durability and a modern aesthetic, while the bathrooms feature new tile for a touch of luxury. Adding to the fresh, contemporary feel are new white shaker doors installed throughout the house. Located next to the Lakewood Mall and Long Beach Exchange, and conve
Location
State CA
County Los Angeles
Area Listing
Zoning LKR1
Interior
Interior Features Updated Kitchen, Energy Star Windows Doors
Heating Solar, Central
Cooling Central Air
Flooring Laminate
Fireplaces Type None
Fireplace No
Window Features Double Pane Windows,Screens
Appliance Dishwasher, Gas Range, Microwave, Refrigerator
Laundry Upper Level
Exterior
Exterior Feature Backyard, Back Yard, Front Yard, Other
Garage Spaces 2.0
Pool In Ground, Spa
View Y/N true
View Other
Parking Type Detached, Other
Total Parking Spaces 2
Private Pool true
Building
Lot Description Street Light(s), Storm Drain
Story 1
Foundation Raised
Sewer Public Sewer
Water Public
Architectural Style Modern/High Tech
Level or Stories One Story
New Construction No
Schools
School District Long Beach Unified
Others
Tax ID 7154014018
Read Less

© 2024 BEAR, CCAR, bridgeMLS. This information is deemed reliable but not verified or guaranteed. This information is being provided by the Bay East MLS or Contra Costa MLS or bridgeMLS. The listings presented here may or may not be listed by the Broker/Agent operating this website.
Bought with JesseDougherty
GET MORE INFORMATION


