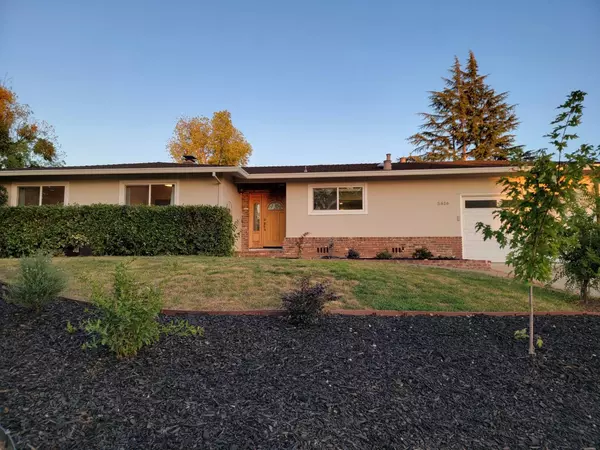For more information regarding the value of a property, please contact us for a free consultation.
5616 Shasta Court Clayton, CA 94517
Want to know what your home might be worth? Contact us for a FREE valuation!

Our team is ready to help you sell your home for the highest possible price ASAP
Key Details
Sold Price $1,030,000
Property Type Single Family Home
Sub Type Single Family Residence
Listing Status Sold
Purchase Type For Sale
Square Footage 2,296 sqft
Price per Sqft $448
MLS Listing ID 616568
Sold Date 11/08/24
Style Ranch
Bedrooms 4
Year Built 1958
Lot Size 0.300 Acres
Property Description
Priced for Quick Sale Below Appraised Value! This beautiful home was appraised at 1.18M two years ago prior to 100k in renovations. Welcome to your dream home in Clayton! This beautifully renovated 4-bedroom, 3-bathroom residence spans 2,296 sq. ft., perfectly blending modern luxury with family-friendly functionality. The open floor plan creates a seamless flow between living spaces, ideal for entertaining and everyday living. The kitchen features elegant quartz countertops and modern electric appliances, while the four generously sized bedrooms offer serene retreats filled with natural light. Each of the three luxurious bathrooms boasts modern fixtures and spa-like details. Step outside to your private backyard oasis, complete with a fenced-in pool and meticulously landscaped outdoor space perfect for relaxation and fun. The two year old energy-efficient solar panels and recent insulation allow you to enjoy temperature controlled enjoyment without the worry of outrageous energy bills.Don't miss the chance to own this exceptional property schedule your showing today!
Location
State CA
County Contra Costa
Area 999
Rooms
Other Rooms Family Room
Primary Bedroom Level Lower
Dining Room Formal, Living Room/Area
Kitchen Built In Range/Oven, Electric Appliances, Disposal, Dishwasher, Refrigerator
Interior
Heating Central Heat & Cool, Whole House Fan
Cooling Central Heat & Cool, Whole House Fan
Flooring Other
Fireplaces Number 2
Fireplaces Type Masonry, Wood Insert
Laundry Inside, Utility Room, Electric Hook Up
Exterior
Exterior Feature Stucco, Brick
Garage Attached
Garage Spaces 2.0
Pool In Ground
Roof Type Composition
Parking Type Auto Opener
Private Pool Yes
Building
Story Single Story
Foundation Wood Subfloor
Sewer Public Water, Public Sewer
Water Public Water, Public Sewer
Schools
Elementary Schools Mount Diablo
Middle Schools Diablo View
High Schools Clayton Valley
School District Mount Diablo Unified
Others
Acceptable Financing Government, Conventional, Cash
Energy Feature Dual Pane Windows, 13+ SEER A/C
Listing Terms Government, Conventional, Cash
Read Less

GET MORE INFORMATION




