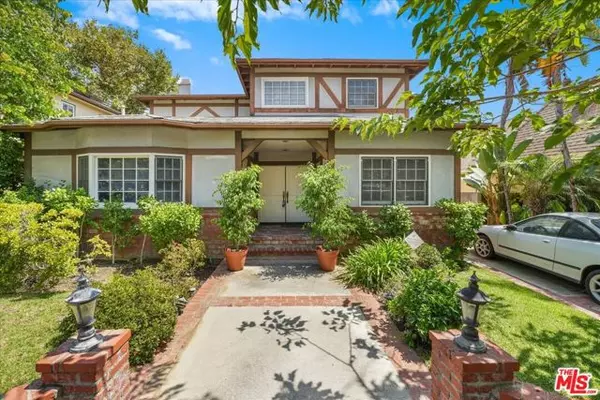For more information regarding the value of a property, please contact us for a free consultation.
312 N Maple Drive Beverly Hills, CA 90210
Want to know what your home might be worth? Contact us for a FREE valuation!

Our team is ready to help you sell your home for the highest possible price ASAP
Key Details
Sold Price $4,100,000
Property Type Single Family Home
Sub Type Single Family Residence
Listing Status Sold
Purchase Type For Sale
Square Footage 4,126 sqft
Price per Sqft $993
MLS Listing ID CL24432579
Sold Date 11/06/24
Bedrooms 4
Full Baths 4
Half Baths 1
HOA Y/N No
Year Built 1923
Lot Size 7,500 Sqft
Acres 0.1722
Property Description
Discover the epitome of luxury and elegance at 312 North Maple, a distinguished two-story Tudor residence offering over 4,100 square feet of refined living space. This exquisite home seamlessly combines traditional architectural charm with modern amenities, creating an inviting environment perfect for sophisticated living and entertaining. Upon entering, you are welcomed by an impressive foyer with soaring 20-foot ceilings, setting the tone for the home's grand scale and open ambiance. To the left, the formal living room flows into a spacious family room, where French doors open to a large patio and beautifully landscaped yard, ideal for outdoor dining and relaxation. The main floor also includes a formal dining room, a gourmet kitchen, a maid's room with private access, a laundry area, and a full bathroom, ensuring convenience and functionality. A striking spiral staircase, a true architectural statement, ascends to the second floor, where three spacious bedrooms, each with an en-suite bathroom and ample closet space, await. The luxurious primary suite serves as a private sanctuary, featuring a bay window that fills the room with natural light, a spa-like ensuite with a double vanity, soaking tub, stand-up shower, two toilets, including one with a bidet, and an expansive walk-in
Location
State CA
County Los Angeles
Area Listing
Zoning BHR1
Interior
Interior Features Bonus/Plus Room, Den
Heating Central
Flooring Wood
Fireplaces Type Living Room
Fireplace Yes
Appliance Dishwasher, Disposal, Microwave, Refrigerator
Laundry Dryer, Laundry Room, Washer
Exterior
Pool None
Parking Type Other
Total Parking Spaces 2
Private Pool false
Building
Story 2
Architectural Style Traditional
Level or Stories Two Story
New Construction No
Others
Tax ID 4342022007
Read Less

© 2024 BEAR, CCAR, bridgeMLS. This information is deemed reliable but not verified or guaranteed. This information is being provided by the Bay East MLS or Contra Costa MLS or bridgeMLS. The listings presented here may or may not be listed by the Broker/Agent operating this website.
Bought with JimmyHeckenberg
GET MORE INFORMATION




