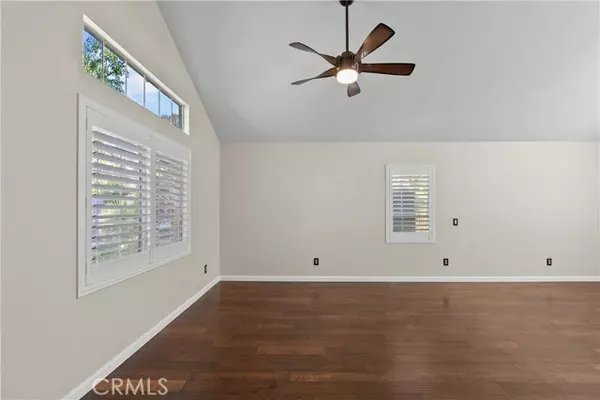For more information regarding the value of a property, please contact us for a free consultation.
3216 Racquet Lane Palmdale, CA 93551
Want to know what your home might be worth? Contact us for a FREE valuation!

Our team is ready to help you sell your home for the highest possible price ASAP
Key Details
Sold Price $715,000
Property Type Single Family Home
Sub Type Single Family Residence
Listing Status Sold
Purchase Type For Sale
Square Footage 2,556 sqft
Price per Sqft $279
MLS Listing ID CRSR24188258
Sold Date 10/31/24
Bedrooms 4
Full Baths 3
HOA Y/N No
Year Built 1992
Lot Size 0.292 Acres
Acres 0.2924
Property Description
Incredible opportunity to own a Rancho Vista home with one of the largest lots in the tract. Welcome home to 3216 Racquet Lane in Palmdale. Attention to detail from the walkway to the beautiful porch and then step in to the grand entry with vaulted ceilings. With beautiful wood floors and shutters in the living room and dining room, to custom built ins around the fireplace and wired for a mounted TV in the family room. The kitchen was upgraded with custom cabinetry, appliances, soft close drawers, plenty of storage, pots and pan drawers, trash drawer and wonderful counter space for any chef to enjoy. Downstairs you will find a full bedroom and bathroom plus an office (which could be used as a 5th bedroom). Head on upstairs to the additional 3 bedrooms plus an enclosed loft that would be a fantastic play area for the kids or a great 6th bedroom. The master suite has shutters and views of the beautiful garden, a fabulous walk-in closet and a tub to soak after a long day. The Backyard provides hours of fun and the opportunity for countless memories with a large lot, Swimming Pool, fountains, Covered Patio with fans and Fruit Trees: Peach, Plum, Pomegranate & Pluotte. An entertainers delight with room to host parties with kids splashing in the pool and dogs running around. Don't miss
Location
State CA
County Los Angeles
Area Listing
Zoning PDRP
Interior
Interior Features Bonus/Plus Room, Family Room, In-Law Floorplan, Kitchen/Family Combo, Office, Stone Counters, Kitchen Island, Updated Kitchen
Heating Central
Cooling Ceiling Fan(s), Central Air
Flooring Tile, Carpet, Wood
Fireplaces Type Family Room
Fireplace Yes
Appliance Dishwasher, Disposal, Microwave, Range, Refrigerator
Laundry Dryer, Gas Dryer Hookup, Washer, Other
Exterior
Exterior Feature Lighting, Sprinklers Back, Sprinklers Front
Garage Spaces 2.0
Pool Gas Heat, In Ground, Spa
Utilities Available Sewer Connected, Natural Gas Connected
View Y/N false
View None
Parking Type Attached, Int Access From Garage, Other, On Street
Total Parking Spaces 2
Private Pool true
Building
Lot Description Irregular Lot
Story 2
Foundation Slab
Sewer Public Sewer
Water Public
Architectural Style Traditional
Level or Stories Two Story
New Construction No
Schools
School District Antelope Valley Union High
Others
Tax ID 3001083048
Read Less

© 2024 BEAR, CCAR, bridgeMLS. This information is deemed reliable but not verified or guaranteed. This information is being provided by the Bay East MLS or Contra Costa MLS or bridgeMLS. The listings presented here may or may not be listed by the Broker/Agent operating this website.
Bought with MargaritaCabrera Devora
GET MORE INFORMATION




