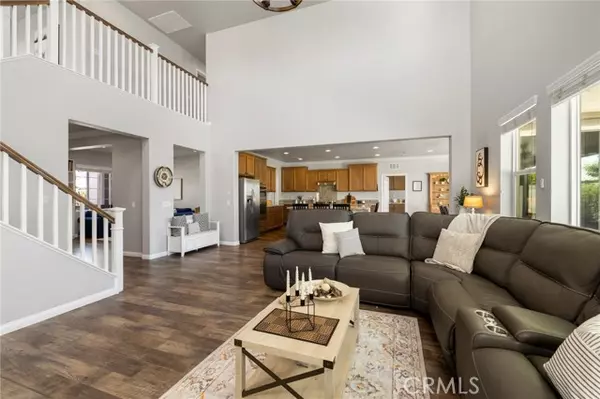For more information regarding the value of a property, please contact us for a free consultation.
25911 Prospector Court Menifee, CA 92584
Want to know what your home might be worth? Contact us for a FREE valuation!

Our team is ready to help you sell your home for the highest possible price ASAP
Key Details
Sold Price $730,000
Property Type Single Family Home
Sub Type Single Family Residence
Listing Status Sold
Purchase Type For Sale
Square Footage 3,000 sqft
Price per Sqft $243
MLS Listing ID CRSW24154231
Sold Date 10/31/24
Bedrooms 4
Full Baths 3
HOA Fees $130/mo
HOA Y/N Yes
Year Built 2015
Lot Size 7,841 Sqft
Acres 0.18
Property Description
This is the home dreams are made of! From 30-foot ceilings to an open floor plan and no rear neighbors, this home is sure to turn heads. Welcome to the most stunning 4 bedroom, 3 bath property available in the highly desirable community of Audie Murphy Ranch in Menifee. The 2900 sqft property is located on a quiet cul-de-sac with soaring mountain views, offering solar and welcomes you with a custom concrete walkway that leads to a quaint porch looking out to the surrounding mountains. Inside the home you are greeted by tall ceilings, recessed lighting, custom paint, LVP floors, crown molding and a highly desirable floor plan. Off the entrance of the home is the main floor bedroom currently featuring a Murphy bed, LVP floors and gorgeous views! The main floor bath is appointed with a single vanity and walk-in shower. Across the hall is a flex space that can be a formal living, playroom, or office! The grand Great Room features 30-foot ceilings, recessed lighting, large windows allowing natural light to flood the home, and is open to the gourmet kitchen. The kitchen features a huge 7.5' X 7.5' center island with eat up bar, granite counters, gorgeous cabinets with upgraded stainless-steel appliances, a single oven and a convection microwave, making it a double oven, a huge walk-in
Location
State CA
County Riverside
Area Listing
Interior
Interior Features Bonus/Plus Room, Den, Family Room, In-Law Floorplan, Kitchen/Family Combo, Library, Office, Storage, Breakfast Bar, Breakfast Nook, Stone Counters, Kitchen Island, Pantry
Heating Central
Cooling Ceiling Fan(s), Central Air
Flooring Vinyl, Carpet
Fireplaces Type None
Fireplace No
Appliance Dishwasher, Double Oven, Disposal, Microwave, Oven, Range, Self Cleaning Oven
Laundry Laundry Room, Inside
Exterior
Exterior Feature Backyard, Back Yard, Front Yard, Other
Garage Spaces 3.0
Pool Above Ground, In Ground, Spa
Utilities Available Sewer Connected
View Y/N true
View Canyon, City Lights, Hills, Mountain(s), Panoramic, Other
Parking Type Attached, Int Access From Garage, Tandem, Other, Garage Faces Front
Total Parking Spaces 3
Private Pool false
Building
Lot Description Cul-De-Sac, Other, Street Light(s), Landscape Misc, Storm Drain
Story 2
Sewer Public Sewer
Water Public
Level or Stories Two Story
New Construction No
Schools
School District Menifee Union
Others
Tax ID 358522036
Read Less

© 2024 BEAR, CCAR, bridgeMLS. This information is deemed reliable but not verified or guaranteed. This information is being provided by the Bay East MLS or Contra Costa MLS or bridgeMLS. The listings presented here may or may not be listed by the Broker/Agent operating this website.
Bought with DeborahBush
GET MORE INFORMATION




