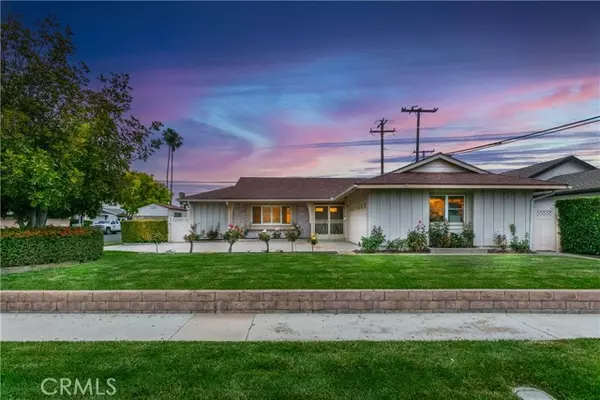For more information regarding the value of a property, please contact us for a free consultation.
1690 Loma Drive Camarillo, CA 93010
Want to know what your home might be worth? Contact us for a FREE valuation!

Our team is ready to help you sell your home for the highest possible price ASAP
Key Details
Sold Price $885,000
Property Type Single Family Home
Sub Type Single Family Residence
Listing Status Sold
Purchase Type For Sale
Square Footage 1,724 sqft
Price per Sqft $513
MLS Listing ID CRSR24116413
Sold Date 10/29/24
Bedrooms 3
Full Baths 2
HOA Y/N No
Year Built 1965
Lot Size 7,295 Sqft
Acres 0.1675
Property Description
HONEY, STOP THE CAR! This stunning single-story 3-bedroom, 2-bathroom home with a sparkling saltwater pool and spa is nestled in charming Central Camarillo. Located on a private corner lot, this home offers an open floor plan with luxurious wood floors, recessed lighting, crown molding, and plantation shutters throughout. The gourmet kitchen is a chef's dream, featuring crisp white cabinets with soft-closing drawers, a large breakfast bar, and top-of-the-line Wolf appliances, including a magnetic induction cook-top. The kitchen flows seamlessly into the living room, which boasts a cozy fireplace, and an adjoining dining area perfect for both intimate dinners and larger gatherings. The separate family room is a highlight with its vaulted ceilings, two skylights, built-in floor-to-ceiling bookshelves, a beautiful bay window, and a sliding glass door/window that opens to the pool, spa, and backyard with an established lemon tree. The primary bedroom includes two closets and a sliding glass door/window with built-in blinds that opens to the backyard pool area. The two additional bedrooms are spacious with large closets. The main bathroom features granite countertops and a skylight. The indoor laundry room comes complete with cabinetry and granite counters. Additional features include
Location
State CA
County Ventura
Area Listing
Zoning R1
Interior
Interior Features Family Room, Breakfast Bar, Stone Counters, Updated Kitchen
Heating Central
Cooling Central Air
Flooring Tile, Wood
Fireplaces Type Living Room
Fireplace Yes
Window Features Double Pane Windows
Laundry Laundry Room
Exterior
Exterior Feature Backyard, Back Yard, Front Yard
Garage Spaces 2.0
Pool In Ground, Spa
Utilities Available Cable Available
View Y/N false
View None
Handicap Access None
Parking Type Attached, Other
Total Parking Spaces 2
Private Pool true
Building
Lot Description Corner Lot, Storm Drain
Story 1
Sewer Private Sewer
Water Public
Architectural Style Traditional
Level or Stories One Story
New Construction No
Schools
School District Oxnard Union High
Others
Tax ID 1660144015
Read Less

© 2024 BEAR, CCAR, bridgeMLS. This information is deemed reliable but not verified or guaranteed. This information is being provided by the Bay East MLS or Contra Costa MLS or bridgeMLS. The listings presented here may or may not be listed by the Broker/Agent operating this website.
Bought with DaliaRhule
GET MORE INFORMATION




