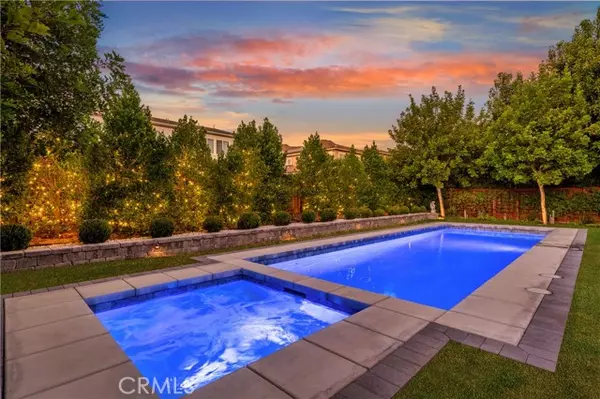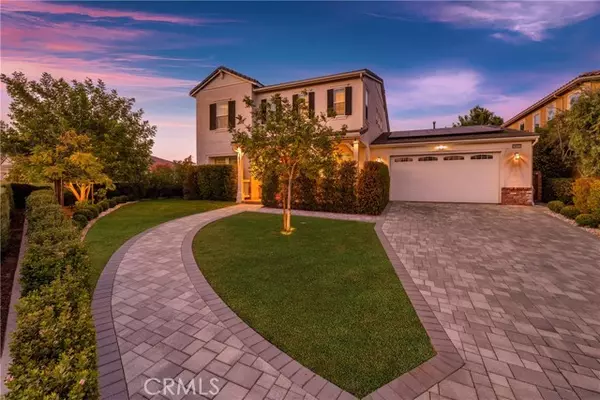For more information regarding the value of a property, please contact us for a free consultation.
29632 Canyonlands Drive Menifee, CA 92585
Want to know what your home might be worth? Contact us for a FREE valuation!

Our team is ready to help you sell your home for the highest possible price ASAP
Key Details
Sold Price $865,000
Property Type Single Family Home
Sub Type Single Family Residence
Listing Status Sold
Purchase Type For Sale
Square Footage 3,715 sqft
Price per Sqft $232
MLS Listing ID CRSW24165656
Sold Date 10/25/24
Bedrooms 4
Full Baths 3
Half Baths 1
HOA Fees $77/mo
HOA Y/N Yes
Year Built 2017
Lot Size 9,148 Sqft
Acres 0.21
Property Description
Captivating Craftsman-Style Home with Saltwater Pool and Owned Solar at the End of a Cul-De-Sac Exquisitely and Lovingly Upgraded. Welcome to your dream home in the heart of Heritage Lake! This exquisite 4-bedroom, 3.5-bathroom Craftsman-style residence boasts 3,715 sq. ft. of luxurious living space and sits proudly at the end of a quiet cul-de-sac. As a former model home, it offers an unparalleled blend of elegance and functionality, showcasing a wealth of premium upgrades and meticulous attention to detail. Nestled in a serene cul-de-sac for ultimate privacy and tranquility. Inviting front porch perfect for relaxing and enjoying the neighborhood. Expansive landscaping both front and back, featuring a lush grass lawn, vibrant flora, and meticulously maintained pavers. Resort-style backyard with a sparkling saltwater pool/jacuzzi and built-in BBQ island. Enter through the grand foyer to discover a formal living room and formal dining room, both elegantly designed for sophisticated gatherings. Luxurious vinyl flooring and neutral carpet throughout, offering both durability and comfort. Custom paint and plantation shutters add a touch of class and functionality to every room. Spacious loft area, perfect for a game room, home office, or additional lounge space. Gourmet kitchen with
Location
State CA
County Riverside
Area Listing
Interior
Interior Features Family Room, Kitchen/Family Combo, Office, Breakfast Bar, Stone Counters, Kitchen Island, Pantry
Heating Central
Cooling Central Air, Whole House Fan
Fireplaces Type None
Fireplace No
Appliance Dishwasher, Microwave
Laundry Laundry Room, Other, Electric
Exterior
Exterior Feature Backyard, Back Yard, Front Yard
Garage Spaces 3.0
Pool In Ground, Spa
View Y/N true
View Other
Parking Type Attached, Int Access From Garage, Other, Private
Total Parking Spaces 3
Private Pool true
Building
Lot Description Corner Lot, Cul-De-Sac, Other, Street Light(s), Landscape Misc
Story 2
Foundation Other
Sewer Public Sewer
Water Public
Architectural Style Craftsman, Modern/High Tech
Level or Stories Two Story
New Construction No
Schools
School District Perris Union High
Others
Tax ID 333770034
Read Less

© 2024 BEAR, CCAR, bridgeMLS. This information is deemed reliable but not verified or guaranteed. This information is being provided by the Bay East MLS or Contra Costa MLS or bridgeMLS. The listings presented here may or may not be listed by the Broker/Agent operating this website.
Bought with HerveDuboscq
GET MORE INFORMATION




