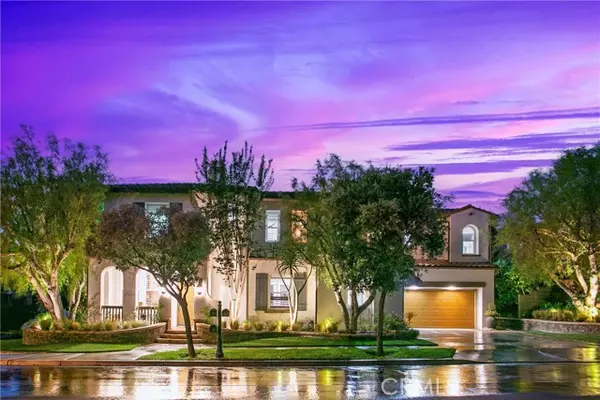For more information regarding the value of a property, please contact us for a free consultation.
5 Versailles Irvine, CA 92602
Want to know what your home might be worth? Contact us for a FREE valuation!

Our team is ready to help you sell your home for the highest possible price ASAP
Key Details
Sold Price $2,062,000
Property Type Single Family Home
Sub Type Single Family Residence
Listing Status Sold
Purchase Type For Sale
Square Footage 2,265 sqft
Price per Sqft $910
MLS Listing ID CROC24180190
Sold Date 10/24/24
Bedrooms 3
Full Baths 2
Half Baths 1
HOA Fees $274/mo
HOA Y/N Yes
Year Built 2002
Lot Size 4,951 Sqft
Acres 0.1137
Property Description
Welcome to Prestigious Guard-Gated Northpark! This Stunning Single-Family Home is Set on a Terrific Corner Lot. The Picturesque Curb-Appeal and Professional Landscaping will Draw You In. This versatile floor plan has 3 bedrooms, 2.5 bathrooms and nearly 2300sf of living space including a private office/den/potential 4th bedroom on the main level, a formal dining room/sitting room, chef's kitchen with a center island that opens to a generous great room perfect for entertaining. Upstairs you will find a luxurious primary suite with spacious walk-in closet, custom built-in dresser and a spa-like bathroom with separate soaking tub & shower. There are also 2 secondary bedrooms, newly remodeled bathroom and spacious laundry room. The entertainer's backyard boasts a patio shade structure, outdoor fireplace, built-in BBQ island with high-end refrigerator and BBQ. Notable upgrades include tile flooring, stainless steel appliances, granite counters, crown molding, plantation shutters, custom built-ins and new LED lighting throughout. Additionally, there's an oversized 2-car garage with built-in storage. Residents enjoy world-class Northpark amenities, including 3 guard gates, a clubhouse, 5 resort-style pool areas, 3 lighted tennis courts, 3 basketball courts, parks, tot lots, and walking
Location
State CA
County Orange
Area Listing
Interior
Interior Features Den, Family Room, Kitchen/Family Combo, Office, Breakfast Bar, Breakfast Nook, Stone Counters, Kitchen Island, Pantry, Updated Kitchen
Heating Natural Gas
Cooling Ceiling Fan(s), Central Air
Flooring Tile
Fireplaces Type Family Room, Gas
Fireplace Yes
Window Features Double Pane Windows,Screens
Appliance Dishwasher, Disposal, Gas Range, Microwave, Range, Refrigerator, Gas Water Heater
Laundry Dryer, Gas Dryer Hookup, Laundry Room, Washer, Other, Inside, Upper Level
Exterior
Exterior Feature Lighting, Backyard, Back Yard, Front Yard, Sprinklers Automatic, Other
Garage Spaces 2.0
Pool Spa
Utilities Available Sewer Connected, Cable Available, Natural Gas Connected
View Y/N true
View Other
Handicap Access None
Parking Type Attached, Int Access From Garage, Other, Garage Faces Front, Side By Side
Total Parking Spaces 4
Private Pool false
Building
Lot Description Corner Lot, Other, Street Light(s), Landscape Misc
Story 2
Foundation Slab
Sewer Public Sewer
Water Public
Architectural Style Spanish
Level or Stories Two Story
New Construction No
Schools
School District Tustin Unified
Others
Tax ID 53083109
Read Less

© 2024 BEAR, CCAR, bridgeMLS. This information is deemed reliable but not verified or guaranteed. This information is being provided by the Bay East MLS or Contra Costa MLS or bridgeMLS. The listings presented here may or may not be listed by the Broker/Agent operating this website.
Bought with DanielChoi
GET MORE INFORMATION




