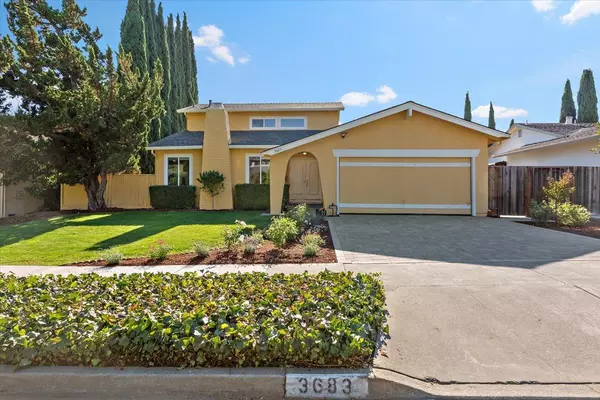For more information regarding the value of a property, please contact us for a free consultation.
3683 Tumble Way San Jose, CA 95132
Want to know what your home might be worth? Contact us for a FREE valuation!

Our team is ready to help you sell your home for the highest possible price ASAP
Key Details
Sold Price $1,961,111
Property Type Single Family Home
Sub Type Single Family Residence
Listing Status Sold
Purchase Type For Sale
Square Footage 1,682 sqft
Price per Sqft $1,165
MLS Listing ID ML81981831
Sold Date 10/24/24
Bedrooms 4
Full Baths 2
Half Baths 1
HOA Y/N No
Year Built 1969
Lot Size 7,000 Sqft
Acres 0.1607
Property Description
At the base of the East Foothills you will find this beautifully updated story book home with a well appointed and flexible floorplan for easy daily living. As you approach the manicured front yard & new paver driveway, you will be greeted by the large, and welcoming living room with high ceilings, tiled fireplace & windows that ensure natural lighting throughout. Be creative in the open & sunlit cook's kitchen with quartz counters with waterfall end, ample Shaker style cabinets, stainless appliances and glass doors to the side patio & backyard. Rare 1st floor primary bedroom suite with a wall of closet space & windows that view the private backyard. unique 4th bedroom on the 1st floor with sliding doors to the backyard patio. Entertain in the oversize private backyard with mature landscaping & generous side yard. Additional feature include: New double pane windows & sliding doors throughout, 2 car garage with high ceiling for additional storage & automatic door opener, new electrical outlets & switches, overhead bedroom lighting, new full size washer & dryer and laminate wood floors throughout. Coveted location, convenient to shopping and schools. This home has been lovingly maintained by the current owner for over 30 years and ready for new owners to create their own memories.
Location
State CA
County Santa Clara
Area Listing
Zoning R1-8
Rooms
Basement Crawl Space
Interior
Interior Features Dining Area
Heating Forced Air
Cooling None
Flooring Tile, Wood
Fireplaces Number 1
Fireplaces Type Living Room
Fireplace Yes
Appliance Dishwasher, Electric Range, Disposal, Microwave
Laundry In Garage
Exterior
Exterior Feature Back Yard
Garage Spaces 2.0
Parking Type Attached
Private Pool false
Building
Story 2
Sewer Public Sewer
Water Public
Level or Stories Two Story
New Construction No
Schools
School District East Side Union High
Others
Tax ID 59525034
Read Less

© 2024 BEAR, CCAR, bridgeMLS. This information is deemed reliable but not verified or guaranteed. This information is being provided by the Bay East MLS or Contra Costa MLS or bridgeMLS. The listings presented here may or may not be listed by the Broker/Agent operating this website.
Bought with JamieSweeney
GET MORE INFORMATION


