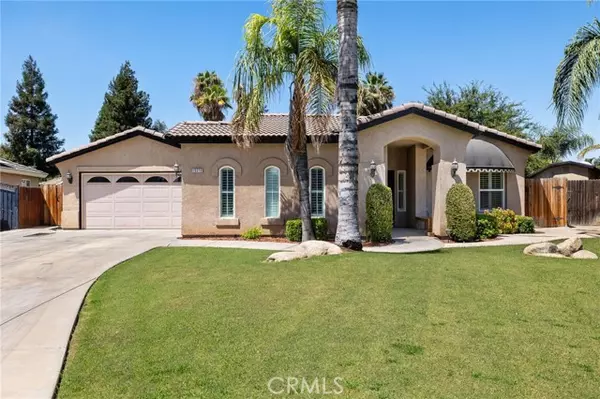For more information regarding the value of a property, please contact us for a free consultation.
10210 Dorsey Court Bakersfield, CA 93312
Want to know what your home might be worth? Contact us for a FREE valuation!

Our team is ready to help you sell your home for the highest possible price ASAP
Key Details
Sold Price $540,000
Property Type Single Family Home
Sub Type Single Family Residence
Listing Status Sold
Purchase Type For Sale
Square Footage 2,699 sqft
Price per Sqft $200
MLS Listing ID CRSR24166414
Sold Date 10/21/24
Bedrooms 4
Full Baths 2
Half Baths 1
HOA Y/N No
Year Built 2004
Lot Size 0.350 Acres
Acres 0.35
Property Description
Welcome to your dream home in the Hampton Woods neighborhood, nestled on a cul-de-sac and conveniently located close to a park and located within a distinguished school district. This 4-bedroom + office, 2.5-bathroom home boasts approx. 2,699 sf of thoughtfully designed living space, complete with a spacious 3-car garage. The home showcases elegant wood-like flooring throughout and charming plantation shutters on the front windows. As you step inside, you'll be welcomed by a formal living and dining room, ideal for hosting gatherings. The office provides a private and quiet space for work or study. The dream kitchen features tile countertops, a separate island, sleek black appliances, a built-in range, and dual ovens, all complemented by an adjacent breakfast nook. Step outside to a charming courtyard, ideal for morning coffee or evening relaxation. The heart of the home is the great room, which boasts built-in shelves, a cozy brick fireplace, and large windows that fill the space with natural light, offering serene views of the backyard. The spacious primary bedroom is a true retreat, with French doors leading to the backyard, and an ensuite bathroom with dual sinks, tile counters and flooring, a walk-in shower, and a separate tub. The backyard features a covered patio with ceil
Location
State CA
County Kern
Area Listing
Zoning R-1
Interior
Interior Features Family Room, Office, Breakfast Bar, Breakfast Nook, Tile Counters, Kitchen Island
Heating Central
Cooling Ceiling Fan(s), Central Air
Flooring Tile, Wood
Fireplaces Type Family Room
Fireplace Yes
Appliance Dishwasher, Double Oven, Disposal, Microwave, Range
Laundry Inside
Exterior
Exterior Feature Sprinklers Back, Sprinklers Front, Other
Garage Spaces 3.0
Pool In Ground
View Y/N false
View None
Parking Type Attached, Other
Total Parking Spaces 3
Private Pool true
Building
Lot Description Cul-De-Sac
Story 1
Foundation Slab
Sewer Public Sewer
Water Public
Level or Stories One Story
New Construction No
Schools
School District Out Of Area
Others
Tax ID 52522030007
Read Less

© 2024 BEAR, CCAR, bridgeMLS. This information is deemed reliable but not verified or guaranteed. This information is being provided by the Bay East MLS or Contra Costa MLS or bridgeMLS. The listings presented here may or may not be listed by the Broker/Agent operating this website.
Bought with LeeRangel
GET MORE INFORMATION




