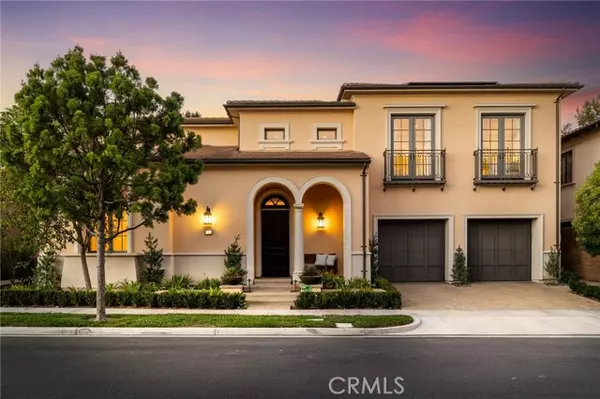For more information regarding the value of a property, please contact us for a free consultation.
119 Larksong Irvine, CA 92602
Want to know what your home might be worth? Contact us for a FREE valuation!

Our team is ready to help you sell your home for the highest possible price ASAP
Key Details
Sold Price $5,180,000
Property Type Single Family Home
Sub Type Single Family Residence
Listing Status Sold
Purchase Type For Sale
Square Footage 5,973 sqft
Price per Sqft $867
MLS Listing ID CROC24166313
Sold Date 10/18/24
Bedrooms 6
Full Baths 6
Half Baths 1
HOA Fees $345/mo
HOA Y/N Yes
Year Built 2016
Lot Size 7,700 Sqft
Acres 0.1768
Property Description
Nestled in the exclusive guard gated community of The Groves at Orchard Hills, this luxurious turnkey home boasts 6 bedrooms, 6.5 bathrooms, totaling almost 6,000 sqft of living space. This gorgeous home focuses on open floorplan with spacious Great Room with coffered ceiling, Formal Dining Room, and Kitchen great for bringing everyone together. A gourmet master chef's kitchen featuring upgraded cabinets and quartz countertop, stainless steel Sub-Zero, Wolf, and Bosch appliances, a large high-end kitchen island, designer full backsplash, and a walk-in pantry. Flex designs allow for additional downstairs guest suite, office, and formal dining room, perfect for multi-generational living. Upstairs features a spacious loft, master suite, and 4 secondary bedrooms. The large glass doors off the great room leads to an expansive backyard with built in barbecue, perfect for summer enjoyment with friends and family. Other significant touches include: wood flooring downstairs, upgraded carpeting, plantation shutters, solar panels owned and paid off. Community benefits include pools, club house, playground, basketball and tennis courts, and walking distance to Award Winning schools and the fabulous Orchard Hills Shopping Center. A Must See!
Location
State CA
County Orange
Area Listing
Interior
Interior Features Kitchen/Family Combo, Stone Counters, Kitchen Island, Pantry
Heating Central
Cooling Central Air
Flooring Tile, Carpet, Wood
Fireplaces Type Family Room
Fireplace Yes
Appliance Dishwasher, Double Oven, Disposal, Microwave, Oven, Range, Refrigerator, Self Cleaning Oven, Tankless Water Heater
Laundry Laundry Room, Upper Level
Exterior
Exterior Feature Backyard, Back Yard, Front Yard
Garage Spaces 3.0
Pool Spa
View Y/N true
View Other
Parking Type Attached
Total Parking Spaces 3
Private Pool false
Building
Lot Description Street Light(s)
Story 2
Sewer Public Sewer
Water Public
Level or Stories Two Story
New Construction No
Schools
School District Tustin Unified
Others
Tax ID 52730131
Read Less

© 2024 BEAR, CCAR, bridgeMLS. This information is deemed reliable but not verified or guaranteed. This information is being provided by the Bay East MLS or Contra Costa MLS or bridgeMLS. The listings presented here may or may not be listed by the Broker/Agent operating this website.
Bought with RuiZhang
GET MORE INFORMATION


