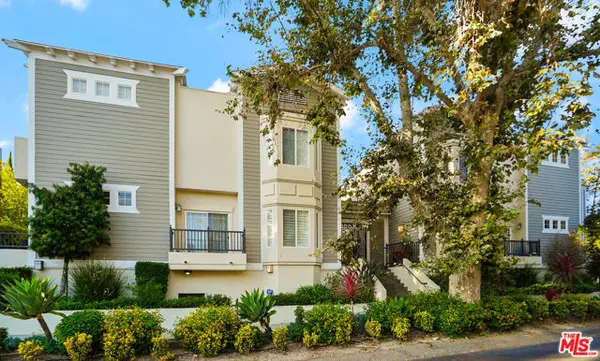For more information regarding the value of a property, please contact us for a free consultation.
5101 Whitsett Avenue #111 Valley Village, CA 91607
Want to know what your home might be worth? Contact us for a FREE valuation!

Our team is ready to help you sell your home for the highest possible price ASAP
Key Details
Sold Price $1,039,000
Property Type Townhouse
Sub Type Townhouse
Listing Status Sold
Purchase Type For Sale
Square Footage 1,740 sqft
Price per Sqft $597
MLS Listing ID CL24434187
Sold Date 10/18/24
Bedrooms 3
Full Baths 2
Half Baths 1
HOA Fees $710/mo
HOA Y/N Yes
Year Built 2006
Lot Size 0.414 Acres
Acres 0.4139
Property Description
Have you been dreaming of living on a picturesque tree-lined street in Valley Village but thought it was out of reach? Now's your chance! Welcome to one of the most charming townhome communities in Valley Village, where this spacious end unit feels more like a cozy, private home. Picture this: a gated secure, entrance leading to your very own private two-car tandem garage with direct access to your home. Inside, you'll find a convenient laundry room with a washer and dryer included, plus a mudroom to take off your shoes and leave the kids backpacks with room for extra storage. The main floor offers an open concept design, featuring a large living room, dining area, and powder room, alongside a spacious kitchen that flows into a cozy den with a fireplace. The den opens to your very own backyard oasis, perfect for BBQ's gardening and morning coffee or just soaking up the sun. Head Upstairs where you'll find two light filled bedrooms that share a full guest bathroom plus a swoon-worthy primary suite complete with French doors leading to a private balcony, high ceilings, a walk-in closet, and an en-suite bathroom with double sinks, a soaking tub, and a separate shower. Your front door guest entry is accessed on Otsego, through a lovely, gated courtyard. You are just around the corner
Location
State CA
County Los Angeles
Area Listing
Zoning LARD
Interior
Interior Features Den
Heating Central
Cooling Ceiling Fan(s)
Flooring Carpet
Fireplaces Type Den
Fireplace Yes
Window Features Double Pane Windows,Screens
Appliance Dishwasher, Disposal, Gas Range, Microwave, Refrigerator
Laundry Dryer, Laundry Room, Washer, Inside
Exterior
Garage Spaces 2.0
Pool None
Parking Type Attached, Int Access From Garage, Tandem, Underground, Other, Private
Total Parking Spaces 2
Private Pool false
Building
Lot Description Landscape Misc
Architectural Style Cape Cod
Level or Stories Three or More Stories
New Construction No
Others
Tax ID 2357006033
Read Less

© 2024 BEAR, CCAR, bridgeMLS. This information is deemed reliable but not verified or guaranteed. This information is being provided by the Bay East MLS or Contra Costa MLS or bridgeMLS. The listings presented here may or may not be listed by the Broker/Agent operating this website.
Bought with CarlIzbicki
GET MORE INFORMATION




