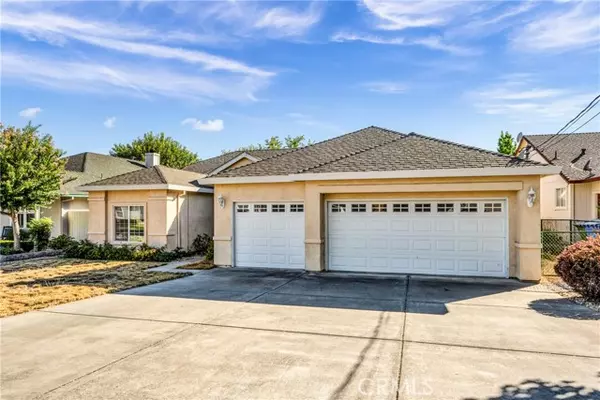For more information regarding the value of a property, please contact us for a free consultation.
18315 Deer Hollow Road Hidden Valley Lake, CA 95467
Want to know what your home might be worth? Contact us for a FREE valuation!

Our team is ready to help you sell your home for the highest possible price ASAP
Key Details
Sold Price $389,901
Property Type Single Family Home
Sub Type Single Family Residence
Listing Status Sold
Purchase Type For Sale
Square Footage 1,747 sqft
Price per Sqft $223
MLS Listing ID CRLC24173134
Sold Date 10/17/24
Bedrooms 3
Full Baths 2
HOA Fees $298/mo
HOA Y/N Yes
Year Built 2002
Lot Size 7,405 Sqft
Acres 0.17
Property Description
DELIGHTFUL ON DEER HOLLOW! Check out this wonderful 3 Bedroom, 2 Bathroom Home in Hidden Valley Lake, CA! Featuring a desirable floor plan, an oversized 3 car garage on a large, level lot with fenced back yard overlooking the golf course. High ceilings throughout. Great open kitchen with center island, propane oven/stove, abundant storage, causal dining space and access to the covered patio and fenced back yard. Spacious living room with fireplace, formal dining area right off the interior entry. Privacy floor plan - Primary Suite and Guest Beds/Bath on opposite sides of the home. The oversized primary bedroom has exterior access and bathroom featuring dual vanity, separate tub/shower and a generous sized walk-in closet. Interior laundry room, complete with washer, dryer and storage complete with direct access to the 3 car garage. This home is set back from the 7th tee enough to give you some privacy yet have a nice golf course view. Close to everything - Golf Course, Pickle Ball / Tennis Courts, Community Pool, Lake with two beaches, shopping, dining, school and more! Schedule an appointment to view this amazing home today! One year home warranty is being offered to the buyers upon close of escrow. Ask agent for details!
Location
State CA
County Lake
Area Listing
Zoning R1
Interior
Interior Features Storage, Tile Counters, Kitchen Island
Heating Propane, Central
Cooling Ceiling Fan(s), Central Air
Flooring Vinyl, Carpet
Fireplaces Type Living Room
Fireplace Yes
Appliance Dishwasher, Disposal, Microwave, Refrigerator
Laundry 220 Volt Outlet, Dryer, Laundry Room, Washer, Inside, See Remarks
Exterior
Garage Spaces 3.0
Pool In Ground
Utilities Available Sewer Connected, Cable Available
View Y/N true
View Golf Course, Other
Parking Type Attached, Other, See Remarks
Total Parking Spaces 3
Private Pool false
Building
Lot Description Level, Other
Story 1
Sewer Public Sewer
Water Public
Level or Stories One Story
New Construction No
Schools
School District Middletown Unified
Others
Tax ID 141242030000
Read Less

© 2024 BEAR, CCAR, bridgeMLS. This information is deemed reliable but not verified or guaranteed. This information is being provided by the Bay East MLS or Contra Costa MLS or bridgeMLS. The listings presented here may or may not be listed by the Broker/Agent operating this website.
Bought with JulianneSchisler
GET MORE INFORMATION




