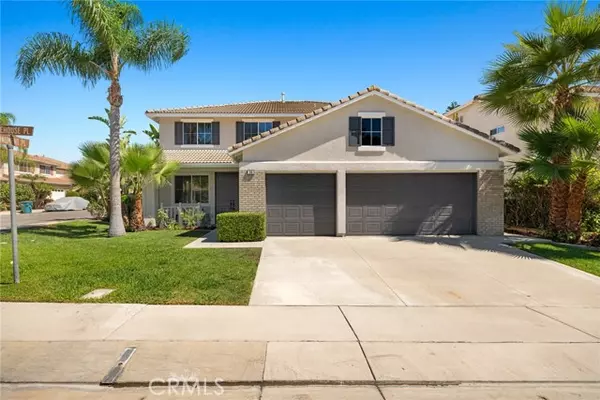For more information regarding the value of a property, please contact us for a free consultation.
34 Statehouse Place Irvine, CA 92602
Want to know what your home might be worth? Contact us for a FREE valuation!

Our team is ready to help you sell your home for the highest possible price ASAP
Key Details
Sold Price $2,305,000
Property Type Single Family Home
Sub Type Single Family Residence
Listing Status Sold
Purchase Type For Sale
Square Footage 3,400 sqft
Price per Sqft $677
MLS Listing ID CROC24173152
Sold Date 10/17/24
Bedrooms 5
Full Baths 3
Half Baths 1
HOA Y/N No
Year Built 1998
Lot Size 6,500 Sqft
Acres 0.1492
Property Description
Dual Luxury Living: Elegant FIRST FLOOR PRIMARY MASTER SUITE with a SECOND PRIMARY MASTER SUITE UPSTAIRS for Ultimate Flexibility and Comfort -- This exquisite single-family home, nestled on a generous 6,500 square foot CORNER LOT, offers a blend of luxury and comfort with its thoughtfully designed 5-bedroom, 3.5-bathroom, plus a loft layout, spanning 3,400 square feet. The highlight of this home is the lavish first-floor primary suite, offering the perfect retreat for privacy and convenience. Inside, the home showcases light-colored hardwood floors, complemented by elegant white cabinetry and marble-inspired countertops, all enhanced by brand-new vanities and stylish light fixtures. The heart of the home is the gourmet kitchen, featuring a spacious island adorned with decorative pendant lights, a breakfast counter, and pantry. The living area is a masterpiece, with a striking floor-to-ceiling fireplace accent and ambient recessed lighting. Upstairs, a second primary bedroom provides flexibility for guests or multi-generational living. This corner-lot gem also includes dual A/C units, for year-round comfort without the extra cost of cooling the entire home, an interior laundry room, a 3-car garage with sleek epoxy floors, expansive walk-in closets and NO HOA. Situated in the desi
Location
State CA
County Orange
Area Listing
Interior
Interior Features Family Room, Breakfast Bar, Stone Counters, Pantry, Updated Kitchen
Heating Central
Cooling Central Air, Other
Flooring Carpet, Wood
Fireplaces Type Living Room
Fireplace Yes
Window Features Double Pane Windows
Appliance Dishwasher, Disposal, Gas Range, Microwave
Laundry 220 Volt Outlet, Laundry Room, Inside
Exterior
Exterior Feature Backyard, Back Yard, Front Yard, Sprinklers Automatic, Other
Garage Spaces 3.0
Pool None
Utilities Available Sewer Connected, Cable Connected
View Y/N true
View Other
Handicap Access Accessible Doors
Parking Type Attached, Int Access From Garage, Other, Garage Faces Front, Side By Side
Total Parking Spaces 3
Private Pool false
Building
Lot Description Corner Lot, Street Light(s), Landscape Misc, Storm Drain
Story 2
Sewer Public Sewer
Water Public
Architectural Style Contemporary
Level or Stories Two Story
New Construction No
Schools
School District Tustin Unified
Others
Tax ID 53039305
Read Less

© 2024 BEAR, CCAR, bridgeMLS. This information is deemed reliable but not verified or guaranteed. This information is being provided by the Bay East MLS or Contra Costa MLS or bridgeMLS. The listings presented here may or may not be listed by the Broker/Agent operating this website.
Bought with JaeKim
GET MORE INFORMATION




