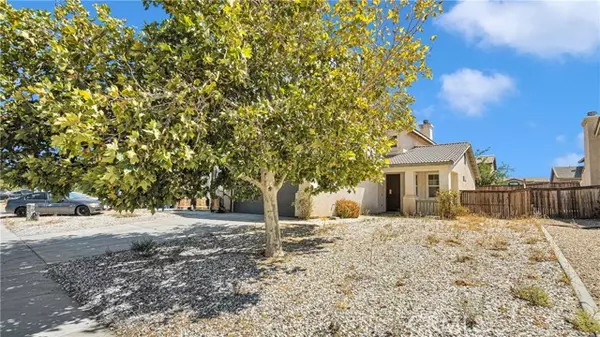For more information regarding the value of a property, please contact us for a free consultation.
14619 Delicious Street Adelanto, CA 92301
Want to know what your home might be worth? Contact us for a FREE valuation!

Our team is ready to help you sell your home for the highest possible price ASAP
Key Details
Sold Price $410,000
Property Type Single Family Home
Sub Type Single Family Residence
Listing Status Sold
Purchase Type For Sale
Square Footage 2,227 sqft
Price per Sqft $184
MLS Listing ID CROC24182313
Sold Date 10/16/24
Bedrooms 4
Full Baths 3
HOA Y/N No
Year Built 2003
Lot Size 7,200 Sqft
Acres 0.1653
Property Description
Welcome to 14619 Delicious St, a charming 4-bedroom, 3-bathroom home nestled in the heart of Adelanto. This spacious residence boasts over 2,227 sq ft of comfortable living space, perfect for families of all sizes. Step inside to find a beautifully designed, open-concept kitchen that seamlessly flows into the inviting family room, making it an ideal space for entertaining and everyday living. The kitchen features modern appliances, ample counter space, and plenty of storage – perfect for the home chef. Convenience is key, with a bedroom and a full bathroom located on the main floor, offering flexibility for guests or multi-generational living. Upstairs, you'll find additional bedrooms that provide plenty of space for relaxation and privacy. The exterior of the home does not disappoint. Enjoy the great outdoors with front and back yards that offer plenty of space for gardening, playing, or simply unwinding after a long day. Don't miss the opportunity to make 14619 Delicious St your new home – a perfect blend of comfort, style, and functionality in a prime Adelanto location.
Location
State CA
County San Bernardino
Area Listing
Interior
Interior Features Family Room, Kitchen/Family Combo, Tile Counters, Kitchen Island
Heating Central
Cooling Ceiling Fan(s), Central Air
Flooring Tile, Wood
Fireplaces Type Living Room
Fireplace Yes
Appliance Gas Range
Laundry Gas Dryer Hookup, Other, Inside
Exterior
Exterior Feature Front Yard
Garage Spaces 2.0
Pool None
Utilities Available Other Water/Sewer, Sewer Connected, Natural Gas Connected
View Y/N false
View None
Parking Type Attached, Other, Garage Faces Front
Total Parking Spaces 2
Private Pool false
Building
Lot Description Street Light(s)
Story 2
Foundation Slab
Water Public, Other
Architectural Style Contemporary, Traditional
Level or Stories Two Story
New Construction No
Schools
School District Victor Valley Union High
Others
Tax ID 3135182150000
Read Less

© 2024 BEAR, CCAR, bridgeMLS. This information is deemed reliable but not verified or guaranteed. This information is being provided by the Bay East MLS or Contra Costa MLS or bridgeMLS. The listings presented here may or may not be listed by the Broker/Agent operating this website.
Bought with RachelLawler
GET MORE INFORMATION




