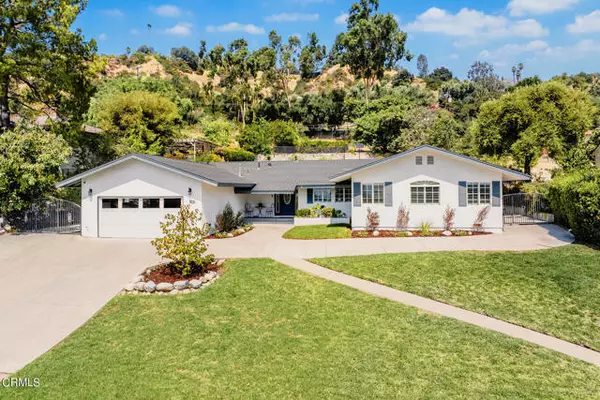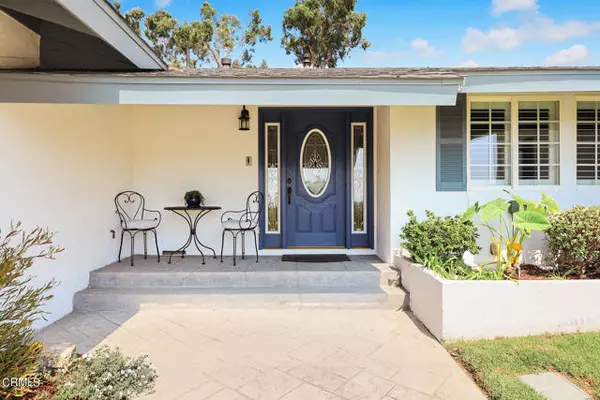For more information regarding the value of a property, please contact us for a free consultation.
2115 Gardi Street Bradbury, CA 91008
Want to know what your home might be worth? Contact us for a FREE valuation!

Our team is ready to help you sell your home for the highest possible price ASAP
Key Details
Sold Price $1,650,000
Property Type Single Family Home
Sub Type Single Family Residence
Listing Status Sold
Purchase Type For Sale
Square Footage 2,292 sqft
Price per Sqft $719
MLS Listing ID CRP1-19276
Sold Date 10/16/24
Bedrooms 4
Full Baths 1
Half Baths 2
HOA Y/N No
Year Built 1959
Lot Size 0.461 Acres
Acres 0.4611
Property Description
Find yourself home at 2115 Gardi Street in the City of Bradbury where you will discover a tastefully updated home attractively set above street level on a sprawling 20,084 sqft lot, and ideally positioned near the end of a quiet cul-de-sac revealing a scenic hillside backdrop by day and the flicker of city lights by night. This home will impress with a sought-after, sun-filled floorplan of four bedrooms and three baths proportioned nicely within the 2,292 square feet of living space and showcases effortless flow between the large common rooms and the convenience of having the bedrooms separated nicely for quiet retreat. Upon entry buyers will enjoy a foyer that flaunts the openness and spaciousness of the home. The well-sized living room features picture windows, a central fireplace and hearth, flow to the covered patio and smooth passage into the adjacent great-room where family and friends will gather comfortably for added entertaining area and maximum flexibility. The home features an updated kitchen/dining/family space with loads of extra storage in an adjacent pantry large enough for a built-in desk for the most organized home cooks and work-from-home convenience. All bedrooms are located on the east side of the home off a central hallway. A generously sized primary suite is
Location
State CA
County Los Angeles
Area Listing
Zoning BRR1
Interior
Interior Features Family Room, Kitchen/Family Combo, Breakfast Bar, Stone Counters, Pantry
Heating Central
Cooling Central Air
Flooring Tile, Carpet
Fireplaces Type Gas Starter, Living Room
Fireplace Yes
Appliance Dishwasher, Gas Range, Microwave, Refrigerator, Gas Water Heater
Laundry Dryer, Washer, Inside
Exterior
Exterior Feature Backyard, Back Yard, Front Yard, Sprinklers Back, Sprinklers Front, Other
Garage Spaces 2.0
Pool None
Utilities Available Sewer Connected, Natural Gas Connected
View Y/N true
View City Lights, Hills
Handicap Access Other
Parking Type Attached
Total Parking Spaces 2
Private Pool false
Building
Lot Description Cul-De-Sac
Story 1
Foundation Raised
Sewer Public Sewer
Water Public
Architectural Style Traditional
Level or Stories One Story
New Construction No
Others
Tax ID 8527020026
Read Less

© 2024 BEAR, CCAR, bridgeMLS. This information is deemed reliable but not verified or guaranteed. This information is being provided by the Bay East MLS or Contra Costa MLS or bridgeMLS. The listings presented here may or may not be listed by the Broker/Agent operating this website.
Bought with JakeLazere
GET MORE INFORMATION




