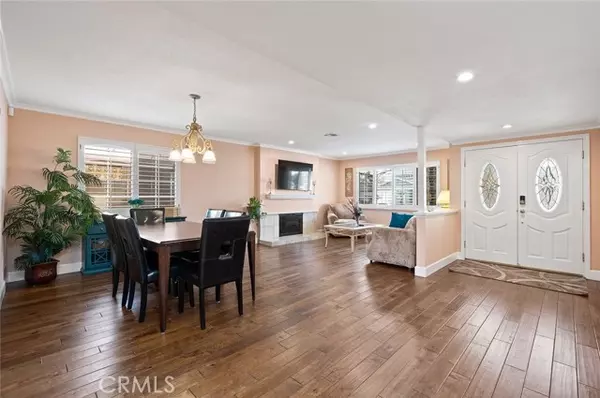For more information regarding the value of a property, please contact us for a free consultation.
2108 Sparrow Hill Lane Lakewood, CA 90712
Want to know what your home might be worth? Contact us for a FREE valuation!

Our team is ready to help you sell your home for the highest possible price ASAP
Key Details
Sold Price $1,150,000
Property Type Single Family Home
Sub Type Single Family Residence
Listing Status Sold
Purchase Type For Sale
Square Footage 2,798 sqft
Price per Sqft $411
MLS Listing ID CRPW24122810
Sold Date 10/09/24
Bedrooms 4
Full Baths 4
HOA Y/N No
Year Built 1968
Lot Size 5,190 Sqft
Acres 0.1191
Property Description
Beautiful Family Home with Custom Features in a Quiet Cul-de-Sac Key Features: Bedrooms: 4 (two master suites) Bathrooms: 4 Living Space (2,798 SqFt): Spacious and filled with natural light Large Lot (5,190 SqFt): Pie-shaped lot provides large backyard and sideyard. Family Room: Cozy and connected to the kitchen Fireplace: Located in the living room, perfect for family gatherings Kitchen: Open-concept design with a separate bar area Staircase: Elegant wood staircase with custom wrought iron railings Energy Efficient: Equipped with solar panels Master Suites: Two luxurious master suites, each featuring jacuzzi tubs Patio Areas: Two expansive patios, one upstairs and one downstairs, ideal for entertaining guests and accommodating different age groups Flooring: Hardwood floors throughout, combining elegance with easy maintenance Outdoor Space: Front courtyard with a waterfall, a serene spot to enjoy hummingbirds Location: Quiet cul-de-sac, ensuring a peaceful environment This beautifully expanded and remodeled home at 2108 Sparrow Hill Lane offers everything a you could desire. The spacious interior is bathed in natural light, highlighting the elegant hardwood floors that are not only stunning but also practical for easy clean-up. The open-concept includes the living room with cozy
Location
State CA
County Los Angeles
Area Listing
Zoning LKR1
Interior
Interior Features Family Room, Kitchen/Family Combo, Media, Office, Stone Counters, Updated Kitchen
Heating Central
Cooling Ceiling Fan(s), Central Air
Flooring Tile, Wood
Fireplaces Type Living Room
Fireplace Yes
Window Features Double Pane Windows
Appliance Dishwasher, Gas Range, Refrigerator
Laundry In Garage
Exterior
Exterior Feature Front Yard, Other
Garage Spaces 2.0
Pool None
View Y/N true
View Other
Parking Type Attached, Other, Garage Faces Front
Total Parking Spaces 4
Private Pool false
Building
Lot Description Cul-De-Sac, Irregular Lot, Street Light(s), Storm Drain
Story 2
Foundation Slab
Sewer Public Sewer
Water Public
Level or Stories Two Story
New Construction No
Schools
School District Long Beach Unified
Others
Tax ID 7157033027
Read Less

© 2024 BEAR, CCAR, bridgeMLS. This information is deemed reliable but not verified or guaranteed. This information is being provided by the Bay East MLS or Contra Costa MLS or bridgeMLS. The listings presented here may or may not be listed by the Broker/Agent operating this website.
Bought with ConchitaBauzon
GET MORE INFORMATION




