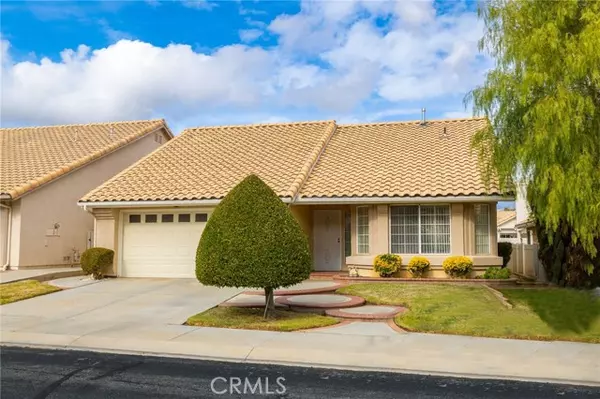For more information regarding the value of a property, please contact us for a free consultation.
4839 W Kingsmill Avenue Banning, CA 92220
Want to know what your home might be worth? Contact us for a FREE valuation!

Our team is ready to help you sell your home for the highest possible price ASAP
Key Details
Sold Price $385,000
Property Type Single Family Home
Sub Type Single Family Residence
Listing Status Sold
Purchase Type For Sale
Square Footage 1,679 sqft
Price per Sqft $229
MLS Listing ID CREV22251827
Sold Date 01/10/23
Bedrooms 3
Full Baths 2
HOA Fees $346/mo
HOA Y/N Yes
Year Built 1989
Lot Size 4,792 Sqft
Acres 0.11
Property Description
Sun Lakes Country Club, a Golfing Community that offers the security of guards and "permitted only" entrance for seniors 55 and over. If you're looking for a bit more security and a great place to interact with friends this is the place. So much to do with the many clubs you can join. This lovely home has been extended at the back to add several feet of living space in the family room and the master bedroom. Enough space in the master bedroom to add a larger walk-in closet while still adding to the living space. In the living room that extra space included moving the fireplace to the corner and adding a beautiful rock mantel that is a wonderful focal point of the room. It really opened up the living space for both the family room and master. There is a beautiful, engineered wood flooring throughout the home while the bedrooms have a newer Berber carpet and tile in the kitchen and bathrooms. The family room also has lots of natural sunlight with an added window. Kitchen has quartz counter tops with a lovely back splash and replaced stainless steel microwave, stove and fridge. There are ceiling fans in all rooms. The guest bedroom has a large bay window that faces the street that allows for natural sunlight. Home is move in ready and has a low maintenance front & back yard. Enjoy e
Location
State CA
County Riverside
Area Listing
Interior
Interior Features Family Room, Kitchen/Family Combo, Stone Counters
Heating Central, Fireplace(s)
Cooling Ceiling Fan(s), Central Air
Flooring Carpet, Wood
Fireplaces Type Family Room, Gas
Fireplace Yes
Window Features Bay Window(s)
Appliance Gas Range, Microwave, Gas Water Heater
Laundry In Garage, Other
Exterior
Exterior Feature Backyard, Back Yard, Front Yard, Other
Garage Spaces 2.0
Pool In Ground, Spa, Indoor
Utilities Available Sewer Connected, Cable Connected, Natural Gas Connected
View Y/N true
View Mountain(s), Other
Parking Type Attached, Int Access From Garage, Other, Garage Faces Front
Total Parking Spaces 2
Private Pool false
Building
Lot Description Other, Street Light(s), Storm Drain
Story 1
Foundation Slab
Sewer Public Sewer
Water Public
Architectural Style Spanish
Level or Stories One Story
New Construction No
Schools
School District Banning Unified
Others
Tax ID 440164003
Read Less

© 2024 BEAR, CCAR, bridgeMLS. This information is deemed reliable but not verified or guaranteed. This information is being provided by the Bay East MLS or Contra Costa MLS or bridgeMLS. The listings presented here may or may not be listed by the Broker/Agent operating this website.
Bought with JamesCockerham
GET MORE INFORMATION


