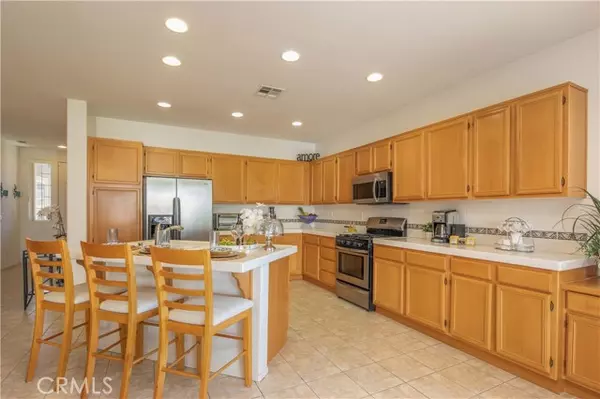For more information regarding the value of a property, please contact us for a free consultation.
11184 Hyattsville Street Adelanto, CA 92301
Want to know what your home might be worth? Contact us for a FREE valuation!

Our team is ready to help you sell your home for the highest possible price ASAP
Key Details
Sold Price $410,000
Property Type Single Family Home
Sub Type Single Family Residence
Listing Status Sold
Purchase Type For Sale
Square Footage 2,164 sqft
Price per Sqft $189
MLS Listing ID CROC22202750
Sold Date 11/18/22
Bedrooms 5
Full Baths 3
HOA Y/N No
Year Built 2005
Lot Size 7,315 Sqft
Acres 0.1679
Property Description
PRIDE OF OWNERSHIP! TURNKEY & MOVE-IN READY! If you enjoy the desert lifestyle, then you'll love the small, quiet city of Adelanto! Better still you'll also love this SINGLE STORY home with 5 spacious bedrooms and 3 full bathrooms. The first thing you'll notice is the abundance of parking available in the finished 3-Car Garage (660sq.ft.) and on the extra wide, extra long driveway. Large gated area for RV, Boat and all your on/off road recreation vehicles! Highly desirable and convenient floorplan that boasts a cohesive open concept great for entertaining with family & friends. Light and airy kitchen, living and dining rooms open up to each other so you'll never feel left out of the party. Talk about storage space...you're going to have trouble filling up all the cabinets & draws in this kitchen! Plenty of counter space for meal prep, family buffets and more. Kitchen includes an island with double sinks, stainless steel appliances, and perfect breakfast bar with seating for 3, a built-in desk great for schoolwork, office space and/or tech station. Relax and cozy up to the beautiful raised hearth fireplace while watching TV with surround sound in this spacious living room. Dining room large enough for seating up to 8 people. Private master bedroom with ensuite includes dual sinks,
Location
State CA
County San Bernardino
Area Listing
Interior
Interior Features Kitchen/Family Combo, Breakfast Bar, Tile Counters, Kitchen Island
Heating Central, Fireplace(s)
Cooling Central Air
Flooring Tile, Carpet
Fireplaces Type Gas, Living Room, Raised Hearth, Wood Burning
Fireplace Yes
Window Features Double Pane Windows,Screens
Appliance Dishwasher, Disposal, Gas Range, Microwave, Free-Standing Range, Refrigerator
Laundry Gas Dryer Hookup, Laundry Room, Other, Inside
Exterior
Exterior Feature Lighting, Backyard, Back Yard, Front Yard, Sprinklers Automatic, Sprinklers Back, Sprinklers Front, Other
Garage Spaces 3.0
Pool None
Utilities Available Sewer Connected, Natural Gas Connected
View Y/N false
View None
Parking Type Attached, Int Access From Garage, Other, Garage Faces Front, RV Access
Total Parking Spaces 3
Private Pool false
Building
Lot Description Other
Story 1
Foundation Slab
Sewer Public Sewer
Water Public
Level or Stories One Story
New Construction No
Schools
School District Victor Valley Union High
Others
Tax ID 3132361080000
Read Less

© 2024 BEAR, CCAR, bridgeMLS. This information is deemed reliable but not verified or guaranteed. This information is being provided by the Bay East MLS or Contra Costa MLS or bridgeMLS. The listings presented here may or may not be listed by the Broker/Agent operating this website.
Bought with TonyMorgan
GET MORE INFORMATION


