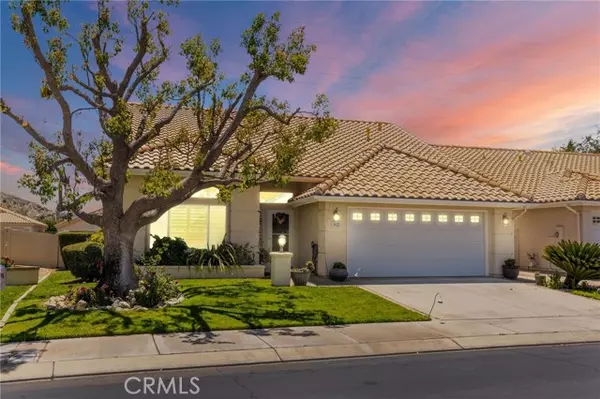For more information regarding the value of a property, please contact us for a free consultation.
6264 W Bardmoor Avenue Banning, CA 92220
Want to know what your home might be worth? Contact us for a FREE valuation!

Our team is ready to help you sell your home for the highest possible price ASAP
Key Details
Sold Price $435,000
Property Type Single Family Home
Sub Type Single Family Residence
Listing Status Sold
Purchase Type For Sale
Square Footage 1,978 sqft
Price per Sqft $219
MLS Listing ID CREV22111913
Sold Date 07/13/22
Bedrooms 2
Full Baths 2
Half Baths 1
HOA Fees $336/mo
HOA Y/N Yes
Year Built 1992
Lot Size 5,879 Sqft
Acres 0.135
Property Description
Light, bright, and beautiful describes this fabulous Marbella! This enchanting 1978 square foot home features an inviting formal living and dining room with shutters, a remodeled kitchen with granite counter tops, some stainless steel appliances, and glass accented cabinets. This gorgeous kitchen overlooks the inviting family room with fireplace, glass block windows for total privacy and an enhanced sliding door. The wonder master suite features double closets and a decorative glass French door with vented side-lights that leads to the pristine patio area. There is also a master bathroom with a granite vanity and shower, all located in the master suite. The guest bedroom is conveniently located across the hallway from the guest bathroom that also has a granite vanity. Up the staircase you will find an expansive loft that can be used as an office, in home gym or hobby room and there is an over sized closet that is perfect for indoor storage, the full bathroom in the loft area is the icing on the cake. Step into the pristine low maintenance backyard and enjoy the views of the San Jacinto mountain and Sun Lakes Country Club green belt area, the extensive patio area with an aluma wood patio cover makes this the ideal place for summer entertaining or just relaxing with a cup of coffee
Location
State CA
County Riverside
Area Listing
Interior
Interior Features Family Room, Kitchen/Family Combo, Storage, Stone Counters, Pantry
Heating Forced Air, Fireplace(s)
Cooling Ceiling Fan(s), Central Air
Flooring Tile, Carpet
Fireplaces Type Family Room
Fireplace Yes
Window Features Screens
Appliance Dishwasher, Disposal, Gas Range, Microwave, Gas Water Heater
Laundry Gas Dryer Hookup, Laundry Room, Other
Exterior
Exterior Feature Other
Garage Spaces 2.0
Pool Spa, Fenced
Utilities Available Sewer Connected, Cable Connected, Natural Gas Connected
View Y/N true
View Hills, Mountain(s), Trees/Woods, Other
Parking Type Attached, Other, Garage Faces Front
Total Parking Spaces 2
Private Pool false
Building
Lot Description Other, Street Light(s), Landscape Misc, Storm Drain
Story 2
Foundation Slab
Sewer Public Sewer
Water Public
Level or Stories Two Story
New Construction No
Schools
School District Banning Unified
Others
Tax ID 440040016
Read Less

© 2024 BEAR, CCAR, bridgeMLS. This information is deemed reliable but not verified or guaranteed. This information is being provided by the Bay East MLS or Contra Costa MLS or bridgeMLS. The listings presented here may or may not be listed by the Broker/Agent operating this website.
Bought with MariaMagana
GET MORE INFORMATION


