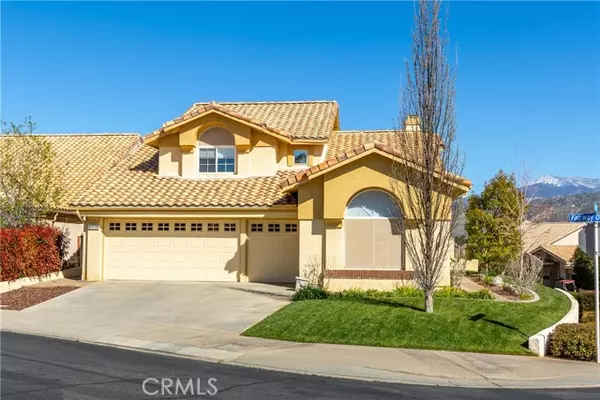For more information regarding the value of a property, please contact us for a free consultation.
1592 Fairway Oaks Avenue Banning, CA 92220
Want to know what your home might be worth? Contact us for a FREE valuation!

Our team is ready to help you sell your home for the highest possible price ASAP
Key Details
Sold Price $565,000
Property Type Single Family Home
Sub Type Single Family Residence
Listing Status Sold
Purchase Type For Sale
Square Footage 2,623 sqft
Price per Sqft $215
MLS Listing ID CREV22060742
Sold Date 06/28/22
Bedrooms 3
Full Baths 2
Half Baths 1
HOA Fees $336/mo
HOA Y/N Yes
Year Built 1994
Lot Size 6,970 Sqft
Acres 0.16
Property Description
Living a life of luxury has a whole new meaning in Sun Lakes Country Club!! This 2623 square foot Augusta has been remodeled with quality and attention to detail at the top of the list! From the moment you enter this home the impressive hickory engineered hardwood floors found in the living room, dining room, kitchen, family room, laundry room and one bathroom are a gorgeous focal point. The spacious formal living and dining room feature vaulted ceilings and stunning light fixtures. Step into the family room that features a fireplace and completely open to the breakfast area and elegant kitchen. The kitchen entails soft close quality cabinetry with pull-outs, Taj Mahal quartzite counter tops, newer stainless steel appliances, granite sink and a dazzling backsplash. You will find the comfortable master suite on the main floor with high end carpeting, motorized blinds, a sliding door to the patio area that features a new Jacuzzi hot tub and views of the surrounding hills and San Jacinto mountain. The dressing/bathroom area has also been completely remodeled to perfection with a walk-in shower, quartzite counter tops, custom mirrors, Toto toilet and a walk-in closet designed by California closets with a touch key drawer lock. A striking carpeted staircase takes you upstairs to an ex
Location
State CA
County Riverside
Area Listing
Interior
Interior Features Family Room, Kitchen/Family Combo, Stone Counters, Updated Kitchen
Heating Forced Air, Fireplace(s)
Cooling Ceiling Fan(s), Central Air
Flooring Carpet, Wood
Fireplaces Type Family Room, Gas, Gas Starter
Fireplace Yes
Window Features Screens
Appliance Dishwasher, Gas Range, Microwave, Refrigerator, Self Cleaning Oven, Gas Water Heater
Laundry Gas Dryer Hookup, Laundry Room, Other
Exterior
Exterior Feature Sprinklers Automatic, Other
Garage Spaces 2.0
Pool Above Ground, Gas Heat, Spa, Fenced
Utilities Available Sewer Connected, Cable Connected, Natural Gas Connected
View Y/N true
View Hills, Mountain(s), Other
Parking Type Attached, Other, Golf Cart Garage, Garage Faces Front
Total Parking Spaces 2
Private Pool false
Building
Lot Description Corner Lot, Other, Street Light(s), Storm Drain
Story 2
Foundation Slab
Sewer Public Sewer
Water Public
Level or Stories Two Story
New Construction No
Schools
School District Banning Unified
Others
Tax ID 440320079
Read Less

© 2024 BEAR, CCAR, bridgeMLS. This information is deemed reliable but not verified or guaranteed. This information is being provided by the Bay East MLS or Contra Costa MLS or bridgeMLS. The listings presented here may or may not be listed by the Broker/Agent operating this website.
Bought with KeithNemire
GET MORE INFORMATION


