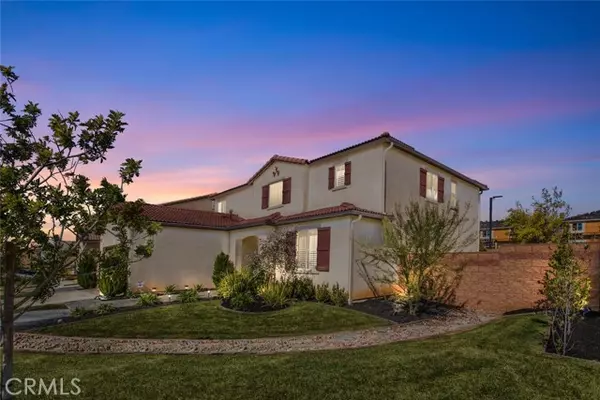For more information regarding the value of a property, please contact us for a free consultation.
36648 Sevilla Way Beaumont, CA 92223
Want to know what your home might be worth? Contact us for a FREE valuation!

Our team is ready to help you sell your home for the highest possible price ASAP
Key Details
Sold Price $640,000
Property Type Single Family Home
Sub Type Single Family Residence
Listing Status Sold
Purchase Type For Sale
Square Footage 2,730 sqft
Price per Sqft $234
MLS Listing ID CREV21224936
Sold Date 12/20/21
Bedrooms 4
Full Baths 3
HOA Fees $150/mo
HOA Y/N Yes
Year Built 2018
Lot Size 0.320 Acres
Acres 0.32
Property Description
Located in the Highly Desired Olivewood Community. This beautiful, upgraded home is situated on a large corner lot, offering 4 bedrooms and 3 bathrooms. The home has great curb appeal with lush landscaping, trees, and a flagstone walkway leading to the front door. The inside contains laminate wood floors throughout the entryway and common areas. The downstairs bedroom has carpet and a ceiling fan, bathroom has shelves and upgraded lighting. An open concept living room that flows into the dining area and kitchen that includes an oversized island. Beams were added to the ceiling and custom lighting in the dining area. Windows in the living room and kitchen are adorned with cornice boxes and remote-controlled shades. Living room has a ceiling fan, electric fireplace, and built-in entertainment wall. Kitchen has recessed lighting, walk-in pantry, granite counters, glass backsplash, ambient lighting above the cabinets, and task lighting under the cabinets. There is a spacious laundry room with built-in cabinets off the kitchen that leads to the 3-car tandem garage. The garage has built in cabinetry, epoxy flooring, and a transfer switch for a generator. Upstairs you will find 3 bedrooms and a loft that have carpet and plantation shutters and drapery. The master bedroom has a custom wo
Location
State CA
County Riverside
Area Listing
Interior
Interior Features Kitchen/Family Combo, Breakfast Bar, Stone Counters, Kitchen Island, Pantry
Cooling Ceiling Fan(s), Central Air
Flooring Laminate
Fireplaces Type Electric, Living Room
Fireplace Yes
Window Features Double Pane Windows,Screens
Appliance Dishwasher, Double Oven, Gas Range, Microwave, Tankless Water Heater
Laundry 220 Volt Outlet, Gas Dryer Hookup, Other, Inside
Exterior
Exterior Feature Other
Garage Spaces 3.0
Pool In Ground, Spa
Utilities Available Cable Available, Natural Gas Available
View Y/N true
View Mountain(s)
Parking Type Attached, Other, Garage Faces Front
Total Parking Spaces 3
Private Pool false
Building
Story 2
Foundation Slab
Sewer Public Sewer
Water Public
Level or Stories Two Story
New Construction No
Schools
School District Beaumont Unified
Others
Tax ID 414390001
Read Less

© 2024 BEAR, CCAR, bridgeMLS. This information is deemed reliable but not verified or guaranteed. This information is being provided by the Bay East MLS or Contra Costa MLS or bridgeMLS. The listings presented here may or may not be listed by the Broker/Agent operating this website.
Bought with HeidiMiccio
GET MORE INFORMATION


