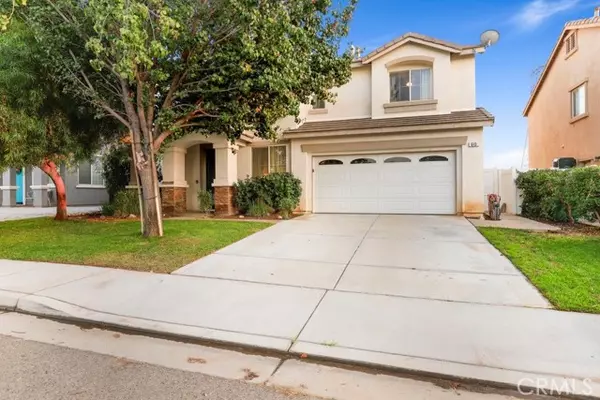For more information regarding the value of a property, please contact us for a free consultation.
613 Cedar View Drive Beaumont, CA 92223
Want to know what your home might be worth? Contact us for a FREE valuation!

Our team is ready to help you sell your home for the highest possible price ASAP
Key Details
Sold Price $499,900
Property Type Single Family Home
Sub Type Single Family Residence
Listing Status Sold
Purchase Type For Sale
Square Footage 2,616 sqft
Price per Sqft $191
MLS Listing ID CREV21203869
Sold Date 11/18/21
Bedrooms 4
Full Baths 3
HOA Y/N No
Year Built 2005
Lot Size 5,227 Sqft
Acres 0.12
Property Description
Wonderful 4 bedrooms, plus bonus room, and office, 3 full baths, 2,616 square foot home, located in a terrific Beaumont neighborhood with no HOA, and no rear neighbors. This house is a must-see! This home offers great curb appeal with stone exterior accents, lush green grass, and beautiful mountain views. This home also has a spacious floorplan, recessed lighting, and has been lovingly updated throughout the years. The huge formal living room and dining area opens to the family room which sits off of the family-style kitchen with wood cabinetry, tile countertops, stainless steel appliances, a center island with bar seating, a built-in kitchen desk area, and a pantry. A bedroom, a full-size bathroom, and an additional coat closet at the entryway complete the first floor. There are 3 bedrooms including the primary suite and a large bonus room on the 2nd floor - perfect for movie nights! All of the bedrooms are generously sized and have ceiling fans, and the large primary suite offers the ideal ensuite with a walk-in closet, a jacuzzi tub, a separate shower, dual sink vanity, and a privacy door for the bathroom. There is also a retreat area attached to the primary suite with double door entry, this is the perfect space for a home office or private gym. A laundry room with a sink and
Location
State CA
County Riverside
Area Listing
Interior
Interior Features Bonus/Plus Room, Den, Family Room, Kitchen/Family Combo, Office, Breakfast Bar, Tile Counters, Kitchen Island, Pantry
Heating Natural Gas, Central, Fireplace(s)
Cooling Ceiling Fan(s), Central Air, Other
Flooring Tile, Vinyl, Carpet
Fireplaces Type Family Room, Gas
Fireplace Yes
Appliance Dishwasher, Disposal, Gas Range, Microwave, Free-Standing Range, Gas Water Heater, ENERGY STAR Qualified Appliances
Laundry Gas Dryer Hookup, Laundry Room, Other, Inside, Upper Level
Exterior
Exterior Feature Backyard, Back Yard, Front Yard, Other
Garage Spaces 2.0
Pool Above Ground
View Y/N true
View Mountain(s), Panoramic, Other
Handicap Access Other
Parking Type Attached, Other
Total Parking Spaces 4
Private Pool true
Building
Lot Description Other, Street Light(s), Landscape Misc
Story 2
Sewer Public Sewer
Water Public
Level or Stories Two Story
New Construction No
Schools
School District Beaumont Unified
Others
Tax ID 404221002
Read Less

© 2024 BEAR, CCAR, bridgeMLS. This information is deemed reliable but not verified or guaranteed. This information is being provided by the Bay East MLS or Contra Costa MLS or bridgeMLS. The listings presented here may or may not be listed by the Broker/Agent operating this website.
Bought with FabianAlor
GET MORE INFORMATION


