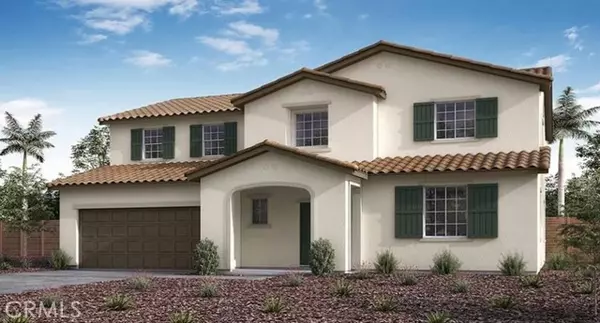For more information regarding the value of a property, please contact us for a free consultation.
14155 Versilla Drive Beaumont, CA 92223
Want to know what your home might be worth? Contact us for a FREE valuation!

Our team is ready to help you sell your home for the highest possible price ASAP
Key Details
Sold Price $607,345
Property Type Single Family Home
Sub Type Single Family Residence
Listing Status Sold
Purchase Type For Sale
Square Footage 3,013 sqft
Price per Sqft $201
MLS Listing ID CREV21191733
Sold Date 03/21/22
Bedrooms 5
Full Baths 3
HOA Fees $182/mo
HOA Y/N Yes
Year Built 2022
Lot Size 8,906 Sqft
Acres 0.2045
Property Description
MLS#EV21191733~ REPRESENTATIVE PHOTOS ADDED! The Plan 11 Ready March 2022! Sure to impress with its incredible curb appeal, this five-bedroom, three bath, 3-car garage home is 3,012 square feet of useful space designed with flexibility in mind. Beginning with the welcoming foyer and guest bedroom with full bath on the first floor, the heart of this home opens into a great room that flows seamlessly into the dining and island kitchen perfectly laid out for entertaining. The corner pantry leaves generous space for cabinets and the energy efficient appliances. Upstairs, you are greeted with a versatile bonus room that can be used as a home office, gym, or game room. The primary suite is secluded on one side and features a huge walk-in closed and split vanities. Three additional bedrooms, a full bath and walk-in laundry room round out this beautifully designed home. Structural options added to 14155 Versilla Drive include: garage service door.
Location
State CA
County Riverside
Area Listing
Zoning Resi
Interior
Interior Features Bonus/Plus Room, Kitchen/Family Combo, Stone Counters, Kitchen Island, Pantry
Heating Forced Air, Natural Gas, Central
Cooling Central Air, Whole House Fan, Other
Flooring Vinyl, Carpet
Fireplaces Type None
Fireplace No
Appliance Dishwasher, Gas Range, Microwave, Water Filter System, Tankless Water Heater
Laundry Gas Dryer Hookup, Laundry Room, Upper Level
Exterior
Exterior Feature Backyard, Back Yard, Front Yard, Other
Garage Spaces 3.0
Utilities Available Cable Available
View Y/N true
View Other
Parking Type Attached, Int Access From Garage
Total Parking Spaces 3
Private Pool false
Building
Lot Description Corner Lot
Story 2
Foundation Slab
Sewer Public Sewer
Water Public
Architectural Style Spanish
Level or Stories Two Story
New Construction No
Schools
School District Beaumont Unified
Read Less

© 2024 BEAR, CCAR, bridgeMLS. This information is deemed reliable but not verified or guaranteed. This information is being provided by the Bay East MLS or Contra Costa MLS or bridgeMLS. The listings presented here may or may not be listed by the Broker/Agent operating this website.
Bought with TylerHavens
GET MORE INFORMATION


