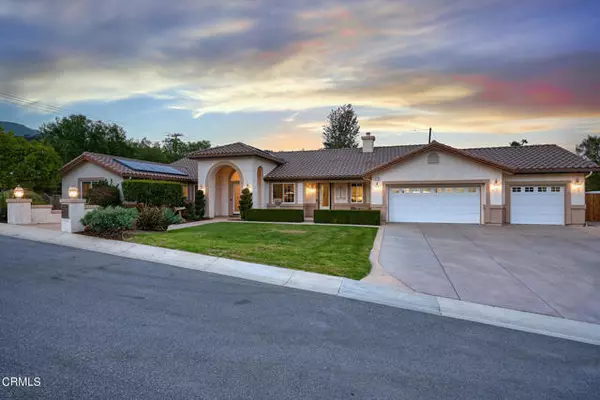For more information regarding the value of a property, please contact us for a free consultation.
579 Plateau Court Camarillo, CA 93010
Want to know what your home might be worth? Contact us for a FREE valuation!

Our team is ready to help you sell your home for the highest possible price ASAP
Key Details
Sold Price $1,750,000
Property Type Single Family Home
Sub Type Single Family Residence
Listing Status Sold
Purchase Type For Sale
Square Footage 3,588 sqft
Price per Sqft $487
MLS Listing ID CRV1-24623
Sold Date 09/09/24
Bedrooms 4
Full Baths 2
Half Baths 1
HOA Y/N No
Year Built 2005
Lot Size 0.460 Acres
Acres 0.4596
Property Description
Rare Find. This Stunning 2005 Single Story home offers over 3500 Sq. Ft. of refined living space. Desirable cul-de-sac location. Impressive high ceilings, sparkling swimming pool/spa, 3 car garage ( extra hobby/workshop space), oversized driveway and RV parking. Designer accents throughout this Modern open floor plan in pristine condition. 4 bedroom 3 bath plus den/office blends comfort and style; an inviting entry featuring Elegant double glass doors. Beautiful hardwood and exquisite stone tile flooring leading to a generous Master suite; w/ fireplace, natural stone walk-in shower; soaking tub, his/her sinks; and expansive walk- in closet. French doors open to a lovely Peaceful setting to enjoy off Master suite. Variety of fruit trees; natural herb/vegetable garden beds too. Spacious ' Great' room w/cozy fireplace; seamlessly integrates w/the Gourmet kitchen; Stainless appliances; walk-in pantry; formal dining room; Butlers pantry; granite countertops and wine refrigerator adding a touch of class. French doors open to a private backyard perfect for entertaining complete w/pool/spa; several pergola's w/seating areas; firepit & more. In door laundry room w/ utility sink; granite countertops and cabinetry for added storage. Tile roof solar/owned, soft water unit owned in spacious g
Location
State CA
County Ventura
Area Listing
Interior
Interior Features Den, Office, Breakfast Bar, Stone Counters, Kitchen Island, Pantry, Central Vacuum
Heating Forced Air, Natural Gas
Cooling Central Air
Flooring Carpet, Tile, Wood
Fireplaces Type Gas Starter, Living Room
Fireplace Yes
Window Features Screens
Appliance Dishwasher, Gas Range, Microwave, Refrigerator, Trash Compactor, Gas Water Heater, Water Softener
Laundry 220 Volt Outlet, Gas Dryer Hookup, Laundry Room, Other
Exterior
Exterior Feature Backyard, Back Yard, Front Yard, Sprinklers Back, Sprinklers Front, Other
Garage Spaces 3.0
Pool In Ground, Spa
Utilities Available Sewer Connected, Natural Gas Connected
View Y/N false
View None
Parking Type Attached, Int Access From Garage, Other, Garage Faces Front, On Street, Private, RV Access
Total Parking Spaces 3
Private Pool true
Building
Lot Description Cul-De-Sac, Other, Landscape Misc
Story 1
Foundation Slab
Sewer Public Sewer
Water Public
Architectural Style Mediterranean
Level or Stories One Story
New Construction No
Others
Tax ID 1510130155
Read Less

© 2024 BEAR, CCAR, bridgeMLS. This information is deemed reliable but not verified or guaranteed. This information is being provided by the Bay East MLS or Contra Costa MLS or bridgeMLS. The listings presented here may or may not be listed by the Broker/Agent operating this website.
Bought with Out OfArea
GET MORE INFORMATION




