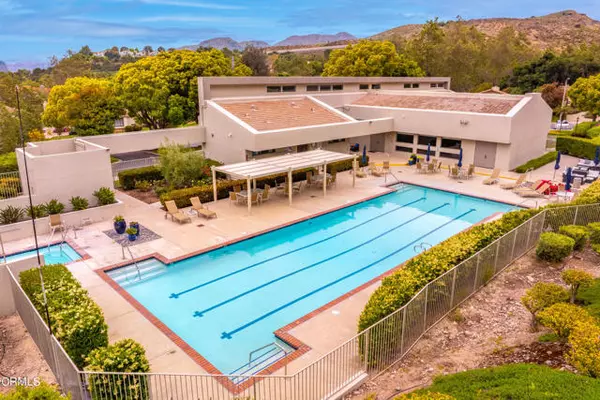For more information regarding the value of a property, please contact us for a free consultation.
1173 Itamo Street Camarillo, CA 93012
Want to know what your home might be worth? Contact us for a FREE valuation!

Our team is ready to help you sell your home for the highest possible price ASAP
Key Details
Sold Price $743,000
Property Type Single Family Home
Sub Type Single Family Residence
Listing Status Sold
Purchase Type For Sale
Square Footage 1,650 sqft
Price per Sqft $450
MLS Listing ID CRV1-23632
Sold Date 09/03/24
Bedrooms 2
Full Baths 2
HOA Fees $255/mo
HOA Y/N Yes
Year Built 1987
Lot Size 5,525 Sqft
Acres 0.1268
Property Description
Camarillo Springs One Story Charmer! This Inviting 2 Bedroom, 2 Bath Home Offers 1,650 Square Feet Of Living Space On A 5,525 Square-Foot Lot. The Property Boasts Beautiful Landscaping With Lush Green Grass, Various Plants & Fruit Trees. Enjoy Serene Mountain View's!! Upon Entering, You Will Be Greeted By A Tile Entryway That Leads To A Spacious Living Room Featuring High Ceilings, Carpeted Floors, A Marble Gas Fireplace, And Beveled Dual-Pane Glass Windows. Adjacent To The Living Room Is A Formal Dining Room, Perfect For Hosting Gatherings. The Family Room, Located Off The Kitchen, Also Has High Ceilings, Carpet & A Sliding Door That Opens To The Backyard. The Kitchen Is Well-Equipped With A Breakfast Bar, Stone Countertops, Wood Cabinets, A GE Profile Dishwasher, A Built-In Microwave, An Electric Cooktop, Linoleum Floors & Refrigerator. The Master Bedroom Offers A Retreat-Like Atmosphere With High Ceilings, Carpet, A Large Walk-In Closet & Direct Access To The Backyard With Mountain Views. The Master Bathroom Features Dual Sinks, Wood Cabinets, A Tub & A Walk-In Shower. The Guest Bedroom Includes Carpeted Floors & Mirrored Closet Doors, While The Guest Bathroom Has A Tub-Shower Combo. The Large Utility Laundry Room Is Equipped With A Washer & Dryer, Cabinets, Desk & Linoleum Fl
Location
State CA
County Ventura
Area Listing
Interior
Interior Features Family Room, Kitchen/Family Combo, Breakfast Bar
Heating Central
Cooling Central Air
Flooring Laminate, Carpet
Fireplaces Type Family Room
Fireplace Yes
Appliance Dishwasher, Electric Range, Microwave, Refrigerator
Laundry Inside
Exterior
Exterior Feature Other
Garage Spaces 2.0
Pool Spa
View Y/N true
View Mountain(s)
Parking Type Attached, Other, RV Access
Total Parking Spaces 2
Private Pool true
Building
Lot Description Other
Story 1
Foundation Slab
Sewer Public Sewer
Water Public
Level or Stories One Story
New Construction No
Others
Tax ID 2340243165
Read Less

© 2024 BEAR, CCAR, bridgeMLS. This information is deemed reliable but not verified or guaranteed. This information is being provided by the Bay East MLS or Contra Costa MLS or bridgeMLS. The listings presented here may or may not be listed by the Broker/Agent operating this website.
Bought with EarlRichards
GET MORE INFORMATION




