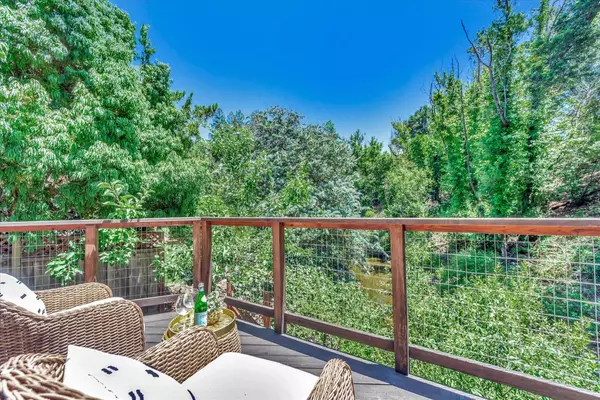For more information regarding the value of a property, please contact us for a free consultation.
2649 Alpine Road Menlo Park, CA 94025
Want to know what your home might be worth? Contact us for a FREE valuation!

Our team is ready to help you sell your home for the highest possible price ASAP
Key Details
Sold Price $3,400,000
Property Type Single Family Home
Sub Type Single Family Residence
Listing Status Sold
Purchase Type For Sale
Square Footage 2,795 sqft
Price per Sqft $1,216
MLS Listing ID ML81971536
Sold Date 08/23/24
Bedrooms 4
Full Baths 3
Half Baths 1
HOA Y/N No
Year Built 1992
Lot Size 0.262 Acres
Acres 0.2616
Property Description
Extraordinary Creekside setting!!! Enjoy the sights and sounds of a home built on the banks of San Francisquito creek from sunrise to sunset. Zoned multi family. 2649 is a gorgeous three bedroom and two and one half bath home approx. 2170SF. In addition is 2647 a one bedroom one bath separate home approx. 625 sf. Designed by Victor Thompson, former Dean of Stanford's Dept of Architecture and built in 1992. Cedar Siding and Quality building materials throughout. New redwood Decks. The Main home 2649 Alpine is the perfect home designed for indoor-outdoor lifestyle and ideally located moments from Hwy 280, Stanford University & Shopping Center, lively Palo Alto and Menlo Park downtowns, hiking & bike trails and excellent Las Lomitas schools. Located on a private cul-de-sac, the home with expansive decks surrounded by luscious greenery is truly an idyllic setting. All upper level rooms feature high ceilings, large glass doors access and windows to the decks overlooking the creek. Clerestory windows and skylights fill the house with natural light, enhancing the home's indoor-outdoor living concept. Both homes have attached enclosed garages including additional guest parking. Vacant and Easy to show.
Location
State CA
County San Mateo
Area Listing
Zoning R100
Interior
Interior Features Eat-in Kitchen
Heating Forced Air
Cooling Ceiling Fan(s)
Flooring Hardwood, Laminate, Tile
Fireplace No
Window Features Double Pane Windows
Appliance Dishwasher, Disposal, Microwave
Laundry In Garage
Exterior
Garage Spaces 3.0
Parking Type Attached
Private Pool false
Building
Story 2
Foundation Raised
Architectural Style Contemporary
Level or Stories Two Story
New Construction No
Schools
School District Sequoia Union High
Others
Tax ID 074290040
Read Less

© 2024 BEAR, CCAR, bridgeMLS. This information is deemed reliable but not verified or guaranteed. This information is being provided by the Bay East MLS or Contra Costa MLS or bridgeMLS. The listings presented here may or may not be listed by the Broker/Agent operating this website.
Bought with RickyFlores
GET MORE INFORMATION


