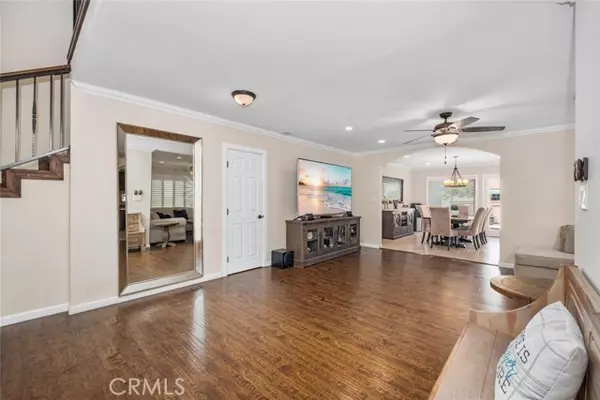For more information regarding the value of a property, please contact us for a free consultation.
5216 Premiere Avenue Lakewood, CA 90712
Want to know what your home might be worth? Contact us for a FREE valuation!

Our team is ready to help you sell your home for the highest possible price ASAP
Key Details
Sold Price $1,260,000
Property Type Single Family Home
Sub Type Single Family Residence
Listing Status Sold
Purchase Type For Sale
Square Footage 2,756 sqft
Price per Sqft $457
MLS Listing ID CRRS24141923
Sold Date 08/20/24
Bedrooms 4
Full Baths 1
Half Baths 2
HOA Y/N No
Year Built 1950
Lot Size 5,343 Sqft
Acres 0.1227
Property Description
Welcome to 5216 Premiere Ave, an exquisite coastal mediterranean gem nestled in the heart of Lakewood and embodying a blend of sophistication, comfort, and modern elegance, offering an unparalleled living experience. As you step through the grand entrance of this updated home with a freshly painted exterior, you'll be greeted by an open-concept floor plan that seamlessly integrates the living, main floor bedroom, guest bathroom, dining, and kitchen areas. The spacious living areas feature vaulted ceilings, a wall of windows providing abundant natural light. Wood-look, composite flooring flows throughout the home. The gourmet kitchen is equipped with custom cabinetry, and a large center island with granite countertops. Trading a traditional backsplash for natural light, this kitchen is sure to impress. Retreat to the primary sanctuary of relaxation and luxury. The expansive bedroom boasts a private balcony, custom walk-in closet and an en-suite bathroom with dual vanities and a separate glass-enclosed shower. Bedrooms are generously sized, even offering a second ensuite bedroom. An additional loft area features custom, built-in cabinetry, perfect for a family sitting room, and all bathrooms have been updated. A private backyard oasis and beautifully landscaped garden for entertain
Location
State CA
County Los Angeles
Area Listing
Zoning LKR1
Interior
Interior Features Family Room, Breakfast Bar, Stone Counters, Kitchen Island, Updated Kitchen
Heating Solar, Central
Cooling Ceiling Fan(s), Central Air, See Remarks
Flooring Laminate, Tile
Fireplaces Type None
Fireplace No
Window Features Double Pane Windows
Appliance Dishwasher, Disposal, Gas Range, Microwave, Refrigerator, Self Cleaning Oven, Tankless Water Heater
Laundry Gas Dryer Hookup, In Garage, Other
Exterior
Exterior Feature Backyard, Back Yard, Front Yard, Sprinklers Automatic, Sprinklers Front, Other
Garage Spaces 1.0
Pool In Ground, Solar Heat
Utilities Available Sewer Connected, Cable Available, Natural Gas Available, Natural Gas Connected
View Y/N true
View Other
Handicap Access Other
Parking Type Attached, Int Access From Garage, Other, Garage Faces Front
Total Parking Spaces 4
Private Pool true
Building
Lot Description Street Light(s), Storm Drain
Story 2
Foundation Raised
Sewer Public Sewer
Water Public
Architectural Style Mediterranean
Level or Stories Two Story
New Construction No
Schools
School District Long Beach Unified
Others
Tax ID 7172008026
Read Less

© 2024 BEAR, CCAR, bridgeMLS. This information is deemed reliable but not verified or guaranteed. This information is being provided by the Bay East MLS or Contra Costa MLS or bridgeMLS. The listings presented here may or may not be listed by the Broker/Agent operating this website.
Bought with MelissaGatoff
GET MORE INFORMATION




