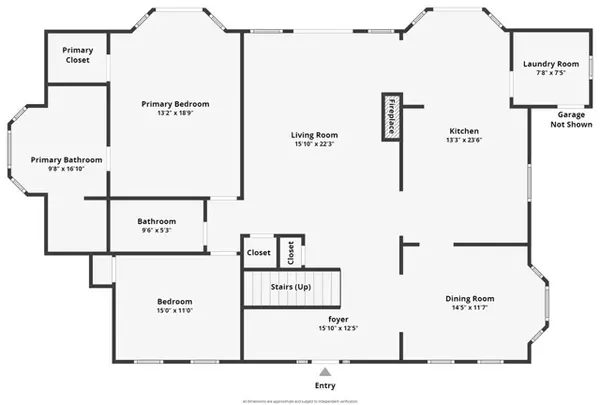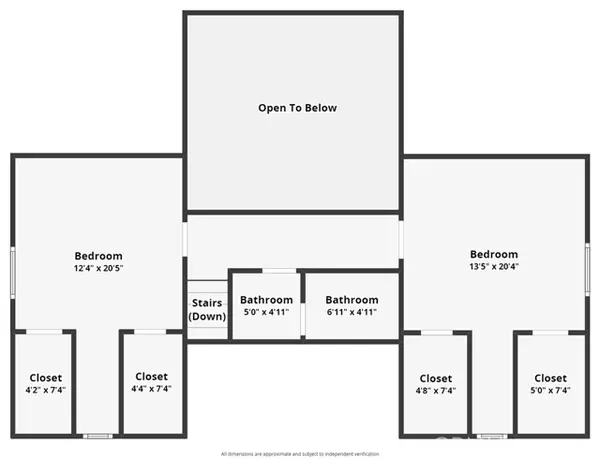For more information regarding the value of a property, please contact us for a free consultation.
19716 Stinson Road Hidden Valley Lake, CA 95467
Want to know what your home might be worth? Contact us for a FREE valuation!

Our team is ready to help you sell your home for the highest possible price ASAP
Key Details
Sold Price $974,500
Property Type Single Family Home
Sub Type Single Family Residence
Listing Status Sold
Purchase Type For Sale
Square Footage 2,460 sqft
Price per Sqft $396
MLS Listing ID CRLC24109805
Sold Date 08/19/24
Bedrooms 4
Full Baths 4
HOA Y/N No
Year Built 1998
Lot Size 5.040 Acres
Acres 5.04
Property Description
Equestrian Estate at Hidden Valley Lake! One of a Kind 5+ Acre Rancho property (no dues!) includes a 4 bed / 3 bath home with 2,460 SF, a 35,000 gallon POOL & SPA + Pool house storage room, an oversized 3 car garage/shop, Massive shop building with kitchenette + full bath, 2 stall horse barn and riding arena! As the electric gate opens, prepare to be impressed by the long tree studded driveway that leads to a well manicured and fully fenced/cross fenced property. 2 front pastures provide an open space for animals to graze. Gravel and concrete throughout the property for clean and easy access to the home and detached buildings. Enter to find beautiful hardwood flooring on the main level, large living area with 2 story ceilings + crown molding, a formal dining room + breakfast nook and a large kitchen with center island, stainless steel appliances and plenty of cabinetry for storage. Indoor laundry with washer/dryer included! 2 sets of french doors lead to the covered deck with outdoor entertainers bar, large patio with sparkling pool + spa and a small pool house, great to store all the pool toys and essentials! Beyond the pool area are raised garden boxes and more open space to be developed as you see fit! 2 beds + 2 baths on the main level including the primary suite with
Location
State CA
County Lake
Area Listing
Zoning RR
Interior
Interior Features Workshop, Breakfast Bar, Breakfast Nook, Kitchen Island
Heating Wood Stove, Central
Cooling Ceiling Fan(s), Evaporative Cooling
Flooring Tile, Carpet, Wood
Fireplaces Type Living Room, Wood Burning
Fireplace Yes
Window Features Double Pane Windows
Appliance Dishwasher, Disposal, Microwave, Refrigerator
Laundry 220 Volt Outlet, Dryer, Laundry Room, Washer, Inside
Exterior
Exterior Feature Backyard, Garden, Back Yard, Front Yard, Other
Garage Spaces 6.0
Pool In Ground, Spa
Utilities Available Other Water/Sewer, Cable Available
View Y/N true
View Hills, Panoramic, Pasture, Trees/Woods, Other
Handicap Access Other
Parking Type Detached, Int Access From Garage, Other, RV Access
Total Parking Spaces 6
Private Pool true
Building
Lot Description Other, Landscape Misc
Story 2
Water Other
Architectural Style Custom
Level or Stories Two Story
New Construction No
Schools
School District Middletown Unified
Others
Tax ID 144051010000
Read Less

© 2024 BEAR, CCAR, bridgeMLS. This information is deemed reliable but not verified or guaranteed. This information is being provided by the Bay East MLS or Contra Costa MLS or bridgeMLS. The listings presented here may or may not be listed by the Broker/Agent operating this website.
Bought with GeneralNonmember
GET MORE INFORMATION



