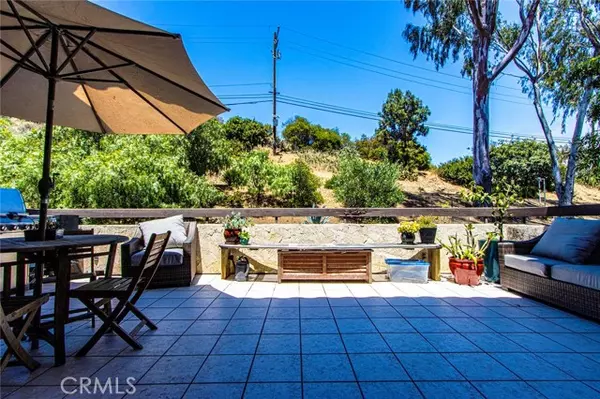For more information regarding the value of a property, please contact us for a free consultation.
37 Cabrillo Drive Avalon, CA 90704
Want to know what your home might be worth? Contact us for a FREE valuation!

Our team is ready to help you sell your home for the highest possible price ASAP
Key Details
Sold Price $905,000
Property Type Condo
Sub Type Condominium
Listing Status Sold
Purchase Type For Sale
Square Footage 1,712 sqft
Price per Sqft $528
MLS Listing ID CRPW24122093
Sold Date 08/08/24
Bedrooms 4
Full Baths 1
Half Baths 2
HOA Fees $840/mo
HOA Y/N Yes
Year Built 1979
Lot Size 6,023 Sqft
Acres 0.1383
Property Description
Welcome to your dream coastal retreat in the heart of Avalon on beautiful Catalina Island, California. Nestled on a large 6,023 square foot corner lot in the exclusive Fairview Terrace community, this stunning 4-bedroom, 3-bathroom, 1,712 square foot home offers the perfect blend of luxurious living and island charm, ideal for both relaxation and entertaining. Step into the bright and airy living room, featuring a fireplace, large wet bar, and expansive windows that frame picturesque views of the island’s lush landscape. The open-concept design seamlessly connects the living space to the dining area and kitchen, creating a perfect setting for family gatherings and social events. The kitchen is equipped with stainless steel appliances, tile countertops, ample cabinetry, and a convenient breakfast bar. Whether you're preparing a casual meal or hosting a dinner party, this kitchen is sure to inspire culinary creativity. The home features an extra-large bedroom downstairs with a full bath and private patio perfect as main bedroom, bonus room or guest room. Retreating upstairs to three additional spacious bedrooms provide comfort and privacy for family members or guests, each designed with style and functionality in mind with large spacious closets, one en-suite bathroom and one lar
Location
State CA
County Los Angeles
Area Listing
Zoning AVU*
Interior
Interior Features Family Room, Breakfast Bar, Tile Counters
Heating Radiant
Cooling Ceiling Fan(s), None
Flooring Tile, Carpet
Fireplaces Type Family Room
Fireplace Yes
Appliance Dishwasher, Electric Range, Microwave, Refrigerator
Laundry In Garage, Other
Exterior
Garage Spaces 1.0
Pool In Ground, Spa
Utilities Available Other Water/Sewer, Sewer Connected, Cable Connected
View Y/N true
View Canyon, Hills
Parking Type Attached, Golf Cart Garage, Private
Total Parking Spaces 2
Private Pool false
Building
Story 2
Water Public, Other
Level or Stories Two Story
New Construction No
Schools
School District Long Beach Unified
Others
Tax ID 7480002008
Read Less

© 2024 BEAR, CCAR, bridgeMLS. This information is deemed reliable but not verified or guaranteed. This information is being provided by the Bay East MLS or Contra Costa MLS or bridgeMLS. The listings presented here may or may not be listed by the Broker/Agent operating this website.
Bought with SarahJones
GET MORE INFORMATION




