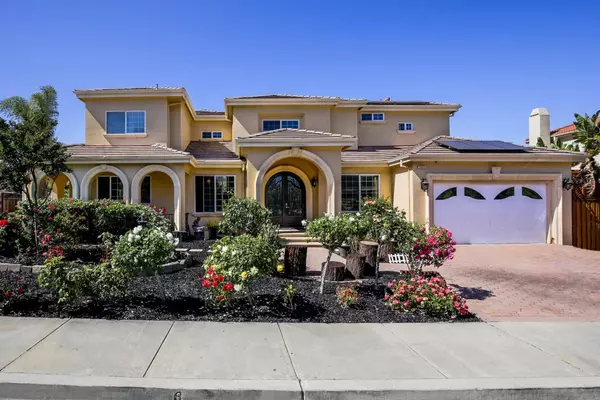For more information regarding the value of a property, please contact us for a free consultation.
20925 Jollyman Lane Cupertino, CA 95014
Want to know what your home might be worth? Contact us for a FREE valuation!

Our team is ready to help you sell your home for the highest possible price ASAP
Key Details
Sold Price $3,850,000
Property Type Single Family Home
Sub Type Single Family Residence
Listing Status Sold
Purchase Type For Sale
Square Footage 2,873 sqft
Price per Sqft $1,340
MLS Listing ID ML81974805
Sold Date 07/29/24
Bedrooms 5
Full Baths 3
Half Baths 1
HOA Y/N No
Year Built 2007
Lot Size 7,370 Sqft
Acres 0.1692
Property Description
A newer 2007 featuring high vaulted ceilings in the living room & a spacious layout. Conveniently located in a desirable Close to Lincoln elem, Faria Elementary School, Lawson middle & Monta Vista high school, with easy access to hwy 85 & 280 and to high tech company such as Google & Apple. This home boasts an arched metal door, a spacious living room, cozy fireplaces,& hardwood floors This home's kitchen is spacious, it features a huge center island, granite countertops, & abundant cabinets, Top-of-the-line stainless steel Thermador appliances: 6-burner range, a professional hood, LG dishwasher, LG oven, microwave, & Samsung refrigerator. The dining area is adorned by many cabinets with a sleek quartz countertop, a cozy fireplace, & a sliding glass door leading to the compulsive deck. Also, an office space with crown molding ceiling and classic French door. Bedrooms have crown molding ceilings and a semi-walk-in closet. Fireplace, built-in cabinets, huge walk-in closet in master's bed. Baths have shower enclosures, and luxurious tubs, surrounded by tranquility and comfort. Step outside the paved backyard filled with greenery, flowering plants, mature trees. Front yard filled with roses creating a picturesque retreat for outdoor enjoyment.
Location
State CA
County Santa Clara
Area Listing
Zoning R1
Interior
Interior Features Family Room, Formal Dining Room, Kitchen Island
Heating Forced Air
Flooring Hardwood, Tile
Fireplaces Number 3
Fireplaces Type Family Room, Living Room
Fireplace Yes
Appliance Dishwasher, Disposal, Microwave, Oven
Laundry In Garage
Exterior
Garage Spaces 2.0
Parking Type Attached
Private Pool false
Building
Lot Description Level
Story 2
Sewer Public Sewer
Level or Stories Two Story
New Construction No
Schools
School District Fremont Union
Others
Tax ID 35922079
Read Less

© 2024 BEAR, CCAR, bridgeMLS. This information is deemed reliable but not verified or guaranteed. This information is being provided by the Bay East MLS or Contra Costa MLS or bridgeMLS. The listings presented here may or may not be listed by the Broker/Agent operating this website.
Bought with RippleXiao
GET MORE INFORMATION


