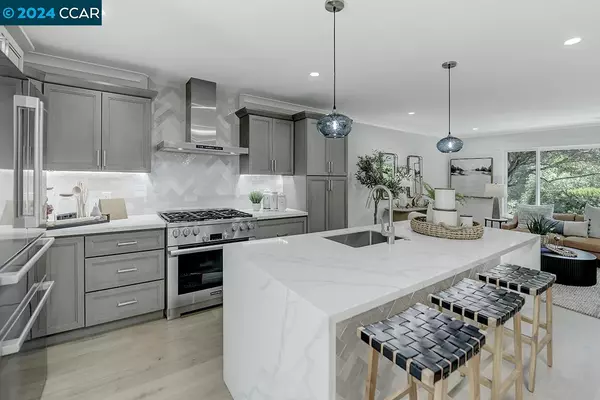For more information regarding the value of a property, please contact us for a free consultation.
2316 Pine Knoll Dr #4 Walnut Creek, CA 94595
Want to know what your home might be worth? Contact us for a FREE valuation!

Our team is ready to help you sell your home for the highest possible price ASAP
Key Details
Sold Price $874,000
Property Type Condo
Sub Type Condominium
Listing Status Sold
Purchase Type For Sale
Square Footage 1,058 sqft
Price per Sqft $826
Subdivision Coopmutual#1
MLS Listing ID 41058634
Sold Date 07/26/24
Bedrooms 2
Full Baths 2
HOA Fees $1,261/mo
HOA Y/N Yes
Year Built 1965
Property Description
Those who know Rossmoor know how extremely rare it is to find a level-in end unit with a view, especially one that is a single row (only one shared wall). This home was remodeled down to the studs with added sound dampening insulation. The interior walls that divided the hallway, kitchen & living room have all been removed, making the space feel much larger while highlighting the views from the main living areas. One of a kind location remodel by Juarez Construction with finishes that were painstakingly thought out. Even little details like rounding the corners of the smooth textured walls. The relocated kitchen has high end appliances; Miele 36" gas range, Bosch dishwasher and refrigerator. The large island hosts a sink, built in wine fridge, quartz waterfall counters. LED light strips under cabinets, under the island, & inside the skylight. New engineered hardwood floors, Milguard windows, sliders, & french door. Recessed LED lights in every room. Two redesigned bathrooms with detailed tile and stone accents, trench drains, and raindrop shower heads+wands. Gated front patio features slate tiles, succulent garden, serene view, & plenty of space to enjoy warm summer days. French doors off the primary suite lead to the atrium that's been upgraded with wall planters and wood tiles
Location
State CA
County Contra Costa
Area Listing
Interior
Interior Features Atrium, Stone Counters, Eat-in Kitchen, Kitchen Island, Pantry, Updated Kitchen, Energy Star Lighting, Energy Star Windows Doors
Heating Forced Air, Natural Gas, Central
Cooling Central Air
Flooring Engineered Wood
Fireplaces Type None
Fireplace No
Window Features Double Pane Windows,Screens,Skylight(s)
Appliance Dishwasher, Disposal, Gas Range, Microwave, Refrigerator, Self Cleaning Oven, Dryer, Gas Water Heater
Laundry In Unit, Washer/Dryer Stacked Incl
Exterior
Exterior Feature Unit Faces Common Area, Garden, Front Yard, Landscape Front, Low Maintenance
Pool None, Community
Utilities Available Natural Gas Connected, Individual Electric Meter
View Y/N true
View Greenbelt, Hills
Handicap Access Accessible Approach with Ramp, Accessible Hallway(s), Accessible Full Bath
Parking Type Carport
Total Parking Spaces 1
Private Pool false
Building
Lot Description Level, Premium Lot
Story 1
Foundation Slab
Sewer Public Sewer
Water Public
Architectural Style Contemporary
Level or Stories One Story, One
New Construction Yes
Others
Tax ID 9000032442
Read Less

© 2024 BEAR, CCAR, bridgeMLS. This information is deemed reliable but not verified or guaranteed. This information is being provided by the Bay East MLS or Contra Costa MLS or bridgeMLS. The listings presented here may or may not be listed by the Broker/Agent operating this website.
Bought with NicoleTamayo
GET MORE INFORMATION


