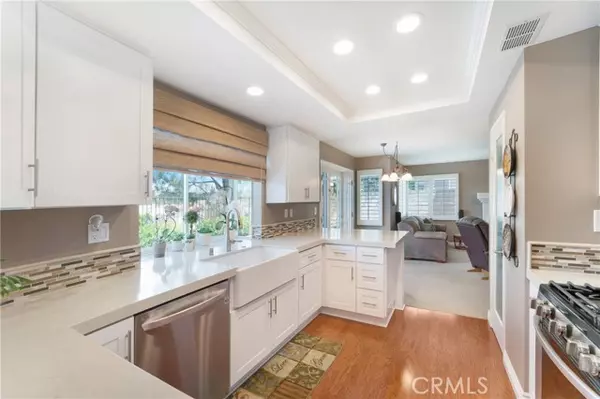For more information regarding the value of a property, please contact us for a free consultation.
26631 Brandon Mission Viejo, CA 92692
Want to know what your home might be worth? Contact us for a FREE valuation!

Our team is ready to help you sell your home for the highest possible price ASAP
Key Details
Sold Price $1,399,900
Property Type Single Family Home
Sub Type Single Family Residence
Listing Status Sold
Purchase Type For Sale
Square Footage 2,108 sqft
Price per Sqft $664
MLS Listing ID CROC24106448
Sold Date 07/19/24
Bedrooms 3
Full Baths 2
Half Baths 1
HOA Fees $89/mo
HOA Y/N Yes
Year Built 1990
Lot Size 4,675 Sqft
Acres 0.1073
Property Description
Welcome to this beautiful, pool/spa and panoramic view home with three bedrooms + loft/office space! Step inside to its light and bright living space with cathedral ceilings, circular staircase, and formal living and dining area! You'll love the newly upgraded gourmet kitchen with quartz countertops, top of the line cabinetry, stainless steel appliances and the spacious walk in pantry with extra storage nook! The kitchen opens to the cozy family room with fireplace and leads out to the sparkling pool/spa setting with endless panoramic views! Enjoy the peaceful backyard and city views right from your own kitchen, as well! Also downstairs just off the family room you will find the convenient interior laundry room and a welcoming remodeled bathroom! At the top of the circular stairwell, the primary suite boasts gorgeous panoramic views, a newly remodeled bathroom with dual sinks, separate shower and relaxing tub as well as dual walk-in closets! Brand new stairwell and upstairs carpeting has just been installed, as well. A loft/office space (could easily be converted into a bedroom, as well) is found just adjacent to the primary suite! Two more spacious bedrooms with newly mirrored closet doors are also found upstairs and share a newly remodeled bathroom as well with dual sinks and s
Location
State CA
County Orange
Area Listing
Interior
Interior Features Family Room, Kitchen/Family Combo, Office, Storage, Breakfast Nook, Stone Counters, Pantry, Updated Kitchen
Heating Central, Fireplace(s)
Cooling Ceiling Fan(s), Central Air
Flooring Carpet, Wood
Fireplaces Type Family Room
Fireplace Yes
Window Features Screens
Appliance Dishwasher, Disposal, Gas Range, Microwave, Refrigerator, Gas Water Heater
Laundry 220 Volt Outlet, Gas Dryer Hookup, Other, Inside
Exterior
Exterior Feature Backyard, Back Yard, Front Yard, Sprinklers Back, Sprinklers Front, Other
Garage Spaces 3.0
Pool In Ground, Lap, Spa
Utilities Available Sewer Connected, Cable Connected, Natural Gas Available
View Y/N true
View City Lights, Panoramic, Other
Parking Type Attached, Int Access From Garage, Other, Garage Faces Front
Total Parking Spaces 3
Private Pool true
Building
Lot Description Other, Landscape Misc, Street Light(s)
Story 2
Foundation Slab
Sewer Public Sewer
Water Public
Architectural Style Spanish, Traditional
Level or Stories Two Story
New Construction No
Schools
School District Capistrano Unified
Others
Tax ID 78225310
Read Less

© 2024 BEAR, CCAR, bridgeMLS. This information is deemed reliable but not verified or guaranteed. This information is being provided by the Bay East MLS or Contra Costa MLS or bridgeMLS. The listings presented here may or may not be listed by the Broker/Agent operating this website.
Bought with LucyDiprofio
GET MORE INFORMATION




