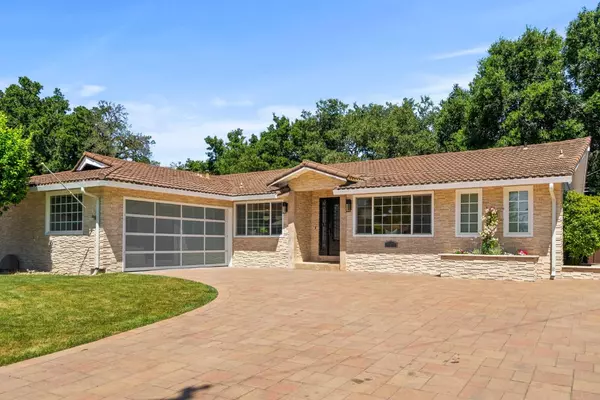For more information regarding the value of a property, please contact us for a free consultation.
19611 La Mar Drive Cupertino, CA 95014
Want to know what your home might be worth? Contact us for a FREE valuation!

Our team is ready to help you sell your home for the highest possible price ASAP
Key Details
Sold Price $4,160,000
Property Type Single Family Home
Sub Type Single Family Residence
Listing Status Sold
Purchase Type For Sale
Square Footage 2,229 sqft
Price per Sqft $1,866
MLS Listing ID ML81969293
Sold Date 07/12/24
Bedrooms 4
Full Baths 3
HOA Y/N No
Year Built 1958
Lot Size 9,583 Sqft
Acres 0.22
Property Description
Top-to-bottom remodel! Your designer-reimagined, one-of-a-kind central Cupertino dream home. Nestled in a peaceful cul-de-sac that backs along tree-lined, semi-private creek (private views!), this rare single-level open concept design boasts stunning custom features & modern finishes throughout. Ideal for executives & families, the expansive great room leads out to a backyard oasis, perfect for entertaining. Dual primary suites offer flexibility for multi-generational, large families (no stairs!), w/main suite featuring a private wing, vaulted ceilings, walk-in closet & spa-like ensuite w/ freestanding soaking tub, XL walk-in shower & dual-sink vanities. Host family & friends in new state-of-the-art kitchen, outfitted w/ top-of-the-line new Bosch appliances, 6-burner gas range & massive island w/white oak cabinets & soapstone quartz waterfall countertop. Step outside to your entertainer's dream backyard, featuring a haven of mature trees & lush garden creating a tranquil escape. Take a dip in the sparkling pool, complete w/automatic cover for added safety, convenience & warmth. Live the idyllic Silicon Valley lifestyle in this prime location, minutes from Apple & Nvidia, & top-rated Cupertino schools along w/ nearby markets, shopping, parks & dining at Main Street Cupertino.
Location
State CA
County Santa Clara
Area Listing
Zoning R1B2
Interior
Interior Features Kitchen Island
Heating Forced Air
Flooring Tile, Wood
Fireplace No
Appliance Dishwasher, Disposal, Gas Range, Microwave
Exterior
Exterior Feature Back Yard
Garage Spaces 2.0
Parking Type Attached
Private Pool true
Building
Story 1
Sewer Public Sewer
Water Public
Architectural Style Ranch
Level or Stories One Story
New Construction No
Schools
School District Fremont Union
Others
Tax ID 36925041
Read Less

© 2024 BEAR, CCAR, bridgeMLS. This information is deemed reliable but not verified or guaranteed. This information is being provided by the Bay East MLS or Contra Costa MLS or bridgeMLS. The listings presented here may or may not be listed by the Broker/Agent operating this website.
Bought with VanessaLiu
GET MORE INFORMATION


