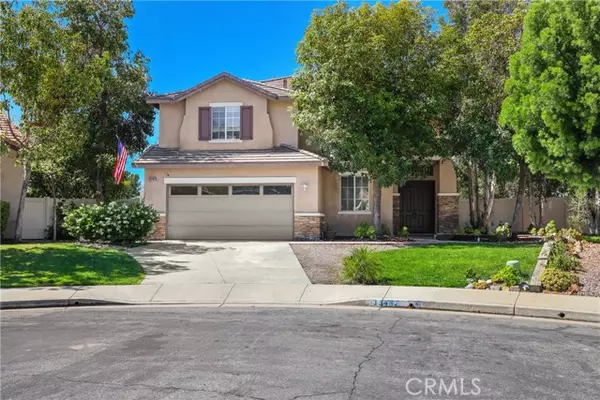For more information regarding the value of a property, please contact us for a free consultation.
35482 Oro Court Wildomar, CA 92595
Want to know what your home might be worth? Contact us for a FREE valuation!

Our team is ready to help you sell your home for the highest possible price ASAP
Key Details
Sold Price $700,000
Property Type Single Family Home
Sub Type Single Family Residence
Listing Status Sold
Purchase Type For Sale
Square Footage 2,598 sqft
Price per Sqft $269
MLS Listing ID CRSW24110215
Sold Date 07/11/24
Bedrooms 4
Full Baths 2
Half Baths 1
HOA Fees $48/mo
HOA Y/N Yes
Year Built 2001
Lot Size 10,019 Sqft
Acres 0.23
Property Description
**PRICE IMPROVEMENT**Welcome to this meticulously maintained 4 bedroom, 2½ bath CUL-DE-SAC home with a BONUS ROOM that is the perfect blend of comfort, style, and functionality! You will be impressed the minute you enter into the home, with the expansive brightly lit living room, cathedral ceilings and inviting open layout! The entertainer's kitchen flows seamlessly into the spacious family room, which adorns a beautiful fireplace and views to the backyard, creating a dynamic hub for socializing! With modern appliances, ample counter space, kitchen island, and tasteful finishes, this space is both functional and inviting! The private dining room is perfect for intimate dining, or large family dinners! There are 3 spacious rooms upstairs, along with an oversized primary suite, offering a serene escape, complete with luxury flooring, boastful walk-in closet, seating area and stunning views! There is also a main floor bonus room that is ideal for an office space or an additional 5th Bedroom for your guests! The POOL-SIZED BACKYARD has an enchanting secret ROSE GARDEN with a picturesque pond, charming bridge and soothing waterfall- it is truly a breathtaking escape! With a newer AC system, whole house fan, water filtering system and leased solar panels for eco-friendly living, this
Location
State CA
County Riverside
Area Listing
Zoning R-1
Interior
Interior Features Bonus/Plus Room, Family Room, Kitchen/Family Combo, Storage, Tile Counters, Kitchen Island
Heating Central
Cooling Ceiling Fan(s), Central Air, Other, Whole House Fan
Flooring Tile
Fireplaces Type Family Room
Fireplace Yes
Window Features Double Pane Windows
Appliance Dishwasher, Microwave
Laundry Laundry Room, Inside, Other
Exterior
Exterior Feature Other
Garage Spaces 2.0
Pool None
Utilities Available Sewer Connected, Cable Connected, Natural Gas Connected
View Y/N true
View Hills, Other
Handicap Access None
Parking Type Attached, Other
Total Parking Spaces 2
Private Pool false
Building
Lot Description Cul-De-Sac, Level, Street Light(s), Storm Drain
Story 2
Sewer Public Sewer
Water Public
Level or Stories Two Story
New Construction No
Schools
School District Lake Elsinore Unified
Others
Tax ID 362532005
Read Less

© 2024 BEAR, CCAR, bridgeMLS. This information is deemed reliable but not verified or guaranteed. This information is being provided by the Bay East MLS or Contra Costa MLS or bridgeMLS. The listings presented here may or may not be listed by the Broker/Agent operating this website.
Bought with LaurenCabral
GET MORE INFORMATION




