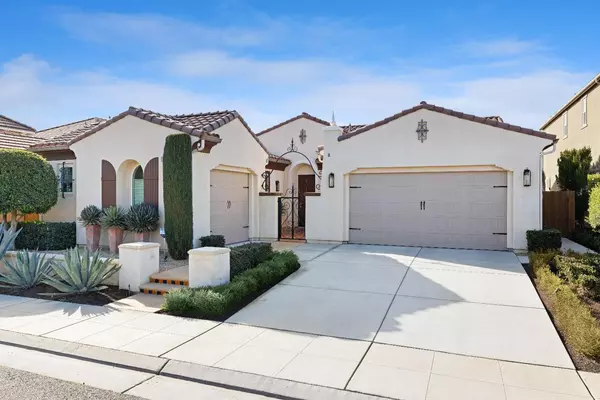For more information regarding the value of a property, please contact us for a free consultation.
1860 N Hanson Avenue Clovis, CA 93619
Want to know what your home might be worth? Contact us for a FREE valuation!

Our team is ready to help you sell your home for the highest possible price ASAP
Key Details
Sold Price $857,000
Property Type Single Family Home
Sub Type Single Family Residence
Listing Status Sold
Purchase Type For Sale
Square Footage 2,725 sqft
Price per Sqft $314
MLS Listing ID 612236
Sold Date 07/10/24
Style Spanish,Mediterranean
Bedrooms 4
Year Built 2014
Lot Size 7,501 Sqft
Property Description
Highly Upgraded Early California-style Home. Featuring Private Iron Gated Entry Courtyard with Wonderful Water Fountain, Tall Clay Planters & Terracotta Pavers. Upon Entry the Luxury Upgrades are evident from the flooring to the millwork. This Open Floor Plan has abundant space for entertaining and includes a Gourmet Kitchen, Hand-Glazed Cabinetry, Upgraded GE Stainless Appliances, Counter Depth Refrigerator, Extra Large White Springs Granite Island & Spacious Walk-in Pantry. The adjoining Great Room has abundant windows, a Tray Ceiling with Dual Crown Moldings, Built-in Bookcase, & an In-Ceiling Surround Sound Package. Featuring 4 Bedrooms, 3 Baths, 4th Bedroom used as Office/Den with Double Glass Doors and Floor-to-Ceiling Bookshelves. The Primary Suite has extensive Custom Moldings & Trim Work. The Architecturally Designed Landscaped rear yard is an Oasis with an In-Ground Spa and Built-in BBQ Island housed in the Custom Pergola. The front of the home's Architectural Landscape features a capped accent wall, capped walkway pillars & contrasting colored walkway. So many Features and Upgrades You Must See this Fascinating Retreat with over $200,000 in Custom Upgrades. All Potted Planters are included as they belong to the landscape theme. This was a Model Home built in 2014 renewed in 2020 & not occupied until July 2020 by current owners. Complete Turnkey Home. Includes: Solar, Mounted Flat Panel TV's, Washer/Dryer & Mirror in CA Room, Transferable Home Warranty.
Location
State CA
County Fresno
Area 619
Zoning R1
Rooms
Other Rooms Den/Study
Basement None
Primary Bedroom Level Main
Dining Room Family Room/Area
Kitchen Built In Range/Oven, Gas Appliances, Electric Appliances, Disposal, Dishwasher, Microwave, Eating Area, Breakfast Bar, Pantry, Refrigerator
Interior
Heating Central Heat & Cool
Cooling Central Heat & Cool
Flooring Carpet, Tile
Fireplaces Number 1
Fireplaces Type Gas Insert, Zero Clearance
Laundry Inside, Utility Room, On Lower Level, Gas Hook Up, Electric Hook Up
Exterior
Exterior Feature Stucco
Garage Attached
Garage Spaces 3.0
Utilities Available Solar Panels
Roof Type Tile
Parking Type Auto Opener, Street
Private Pool No
Building
Story Single Story
Foundation Concrete
Sewer Public Water, Public Sewer
Water Public Water, Public Sewer
Schools
Elementary Schools Dry Creek
Middle Schools Alta Sierra
High Schools Buchanan
School District Clovis Unified
Others
Acceptable Financing Conventional, Cash
Energy Feature Dual Pane Windows, Tankless Water Heater
Disablility Features One Level Floor
Disclosures Agent/Owner Related
Listing Terms Conventional, Cash
Read Less

GET MORE INFORMATION




