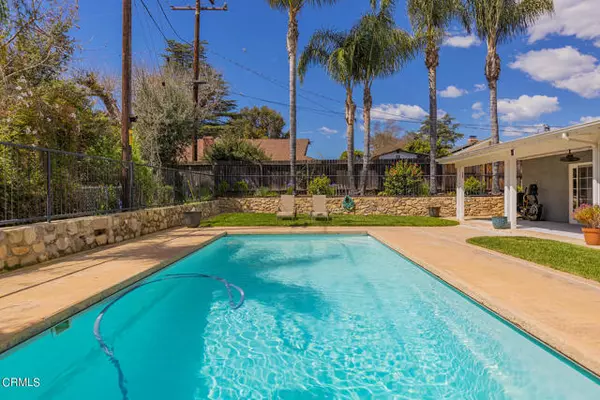For more information regarding the value of a property, please contact us for a free consultation.
1084 Woodland Avenue Ojai, CA 93023
Want to know what your home might be worth? Contact us for a FREE valuation!

Our team is ready to help you sell your home for the highest possible price ASAP
Key Details
Sold Price $1,237,500
Property Type Single Family Home
Sub Type Single Family Residence
Listing Status Sold
Purchase Type For Sale
Square Footage 2,395 sqft
Price per Sqft $516
MLS Listing ID CRV1-22816
Sold Date 07/03/24
Bedrooms 4
Full Baths 3
Half Baths 1
HOA Y/N No
Year Built 1966
Lot Size 0.251 Acres
Acres 0.2506
Property Description
Walk or bike to shops, restaurants, and the Ojai Valley Trail from this ideally located charmer. The welcoming living room bathed in natural light from three skylights features two ceiling fans, fireplace, sliding door to the patio, and custom entertainment center. The adjacent dining room opens to the kitchen with granite counters, breakfast bar, island, walk-in pantry, and custom cabinets. Completing this wing of the house is a powder room and laundry room. A wide hallway leads to the primary suite and three guest bedrooms with ceiling fans and large closets. One of the guest rooms was the original primary bedroom and has a walk-in closet and en suite bathroom. There is also a guest bathroom with a tile shower and vanity. The primary suite features a ceiling fan, walk-in closet, sliding door to the backyard, sitting or yoga area, and an en suite bathroom with a Jacuzzi tub and dual-sink vanity. Exterior features include 2024 installed roof, roof solar, covered patio, pool, built-in grill, and gated RV parking.
Location
State CA
County Ventura
Area Listing
Zoning R1
Interior
Interior Features Kitchen/Family Combo, Storage, Breakfast Bar, Stone Counters, Kitchen Island, Pantry, Updated Kitchen
Heating Natural Gas, Central
Cooling Ceiling Fan(s), Central Air
Flooring Carpet, Wood
Fireplaces Type Living Room
Fireplace Yes
Window Features Double Pane Windows
Laundry Other, Inside
Exterior
Exterior Feature Lighting, Other
Garage Spaces 2.0
Pool In Ground, Solar Heat, Spa, Fenced
Utilities Available Sewer Connected, Cable Available, Natural Gas Connected
View Y/N true
View Mountain(s)
Parking Type Attached
Total Parking Spaces 2
Private Pool true
Building
Lot Description Other
Story 1
Foundation Slab
Sewer Public Sewer
Water Public
Architectural Style Ranch
Level or Stories One Story
New Construction No
Others
Tax ID 0320210165
Read Less

© 2024 BEAR, CCAR, bridgeMLS. This information is deemed reliable but not verified or guaranteed. This information is being provided by the Bay East MLS or Contra Costa MLS or bridgeMLS. The listings presented here may or may not be listed by the Broker/Agent operating this website.
Bought with StevenSharp
GET MORE INFORMATION




