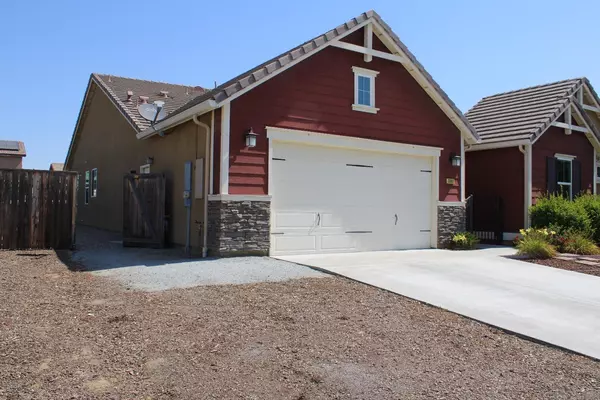For more information regarding the value of a property, please contact us for a free consultation.
3061 Finchwood Avenue Clovis, CA 93619
Want to know what your home might be worth? Contact us for a FREE valuation!

Our team is ready to help you sell your home for the highest possible price ASAP
Key Details
Sold Price $680,700
Property Type Single Family Home
Sub Type Single Family Residence
Listing Status Sold
Purchase Type For Sale
Square Footage 2,496 sqft
Price per Sqft $272
MLS Listing ID 609664
Sold Date 07/08/24
Style Contemporary
Bedrooms 3
Year Built 2016
Lot Size 9,526 Sqft
Property Description
Exquisite Move-in Ready Clovis Home. Excellent Curb Appeal. Gated Court yard at Front Entry. As you enter the home, you can appreciate the Open Floor Plan, Neutral Fresh Paint Scheme and the12X12 Tile Flooring. The Great room opens to Kitchen, Formal Dining, and Breakfast areas. Bold Windows, Wide base boards, Ceiling Fans, Recessed Lighting and Tech Plug for cable or power cord hide away. Ethernet Capable. Kitchen with Coffee tone Cabinets compliment the Granite Counter Tops and Decorative Tile Backsplash. Stainless Steel Appliance include Dishwasher, Counter Cook Top Gas Stove, wall in-set Oven and Microwave. Shelved Food Pantry. Large Indoor Laundry room with Exit to the finished wall 2 car Garage. Sanitary Tub, Tankless water Heater and an Outlet timer for Holiday Lights. The Isolated Primary Bedroom with En Suite bathroom making it a Private Sanctuary W/ Dual Sinks, Throne Room, Separate Shower, Soaking Tub and a Huge walk in Closet. Down the Hallway is a Built in Cabinet, Guest Bathroom w/ Throne and Pedestal Sink. Opposite side of the home is 2 Bedrooms, an Office and yes another Bathroom W/ Dual Sinks, Shower/Tub Combo. Out back is a spacious Covered Patio, Sparkling Pool surrounded by a Guardian Fence. Play area with Costco Jungle Gym. Fenced Pet Run. RV or Boat parking with gravel, 220V power, Cleanout and water.
Location
State CA
County Fresno
Area 619
Zoning R1
Rooms
Other Rooms Office
Primary Bedroom Level Main
Dining Room Formal, Living Room/Area
Kitchen Built In Range/Oven, Gas Appliances, Electric Appliances, Disposal, Dishwasher, Microwave, Eating Area, Breakfast Bar, Pantry
Interior
Heating Central Heat & Cool
Cooling Central Heat & Cool
Flooring Carpet, Tile
Laundry Inside, Gas Hook Up, Electric Hook Up
Exterior
Exterior Feature Stucco, Wood, Stone
Garage Attached
Garage Spaces 2.0
Pool In Ground
Roof Type Tile
Parking Type Existing RV Parking, Auto Opener
Private Pool Yes
Building
Story Single Story
Foundation Concrete
Sewer Public Water, Public Sewer
Water Public Water, Public Sewer
Schools
Elementary Schools Red Bank
Middle Schools Clark
High Schools Clovis
School District Clovis Unified
Others
Acceptable Financing Conventional, Cash
Energy Feature Dual Pane Windows, Tankless Water Heater
Listing Terms Conventional, Cash
Read Less

GET MORE INFORMATION




