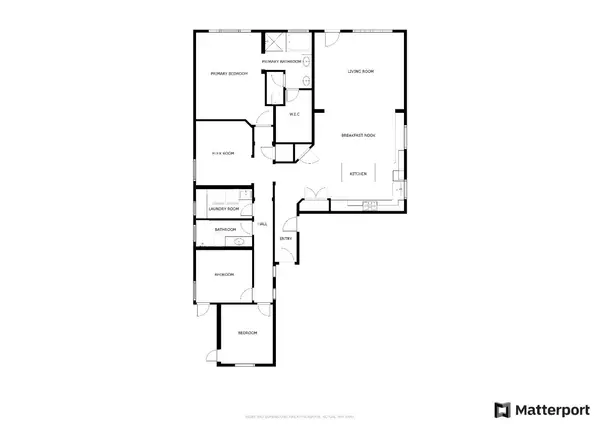For more information regarding the value of a property, please contact us for a free consultation.
1079 Skylar Lane Clovis, CA 93619
Want to know what your home might be worth? Contact us for a FREE valuation!

Our team is ready to help you sell your home for the highest possible price ASAP
Key Details
Sold Price $615,000
Property Type Single Family Home
Sub Type Single Family Residence
Listing Status Sold
Purchase Type For Sale
Square Footage 1,855 sqft
Price per Sqft $331
MLS Listing ID 612626
Sold Date 06/28/24
Bedrooms 3
HOA Fees $98
Year Built 2018
Lot Size 8,733 Sqft
Property Description
Vacation at home! If you're looking for a single story move-in ready home with a pool and all the extras, this is it! Welcoming and functional open-concept Woodside in the Sky Meadows gated community with 3 bedrooms, 2 baths, plus an extra Flex Room (ideal for den, office, playroom, dining room, or even potential 4th BR.) Custom window coverings and wood-look laminate flooring throughout. The bright and cheerful kitchen features extended counters & cabinetry, a wonderful pantry, cast iron farm sink, and a center island with breakfast bar. Just beyond the kitchen is a casual dining area and spacious living room overlooking the backyard paradise. The extra large lot backs to the trail and boasts a gorgeous solar-heated pebble-tech pool with water feature, spacious gazebo, smaller BBQ/serving gazebo, extended covered patio (with 3 fan lights, recessed lights, and electrical outlet), gated dog yard, and a storage shed. Thoughtful landscape design with drip irrigation front and rear includes synthetic lawn, dwarf avocado, nectarine, fig tree, mandarin orange, Meyer lemon, kumquat, and two varieties of blackberries. Follow the path to the new 7-acre Village Green Park at Shaw & Leonard (scheduled to open late summer) and the Loma Vista Marketplace with restaurants and shopping coming soon! Location, community, easy-care, and the perfect place to entertain!
Location
State CA
County Fresno
Area 619
Zoning R1
Rooms
Other Rooms Other
Primary Bedroom Level Lower
Dining Room Formal
Kitchen Built In Range/Oven, Gas Appliances, Electric Appliances, Disposal, Dishwasher, Microwave, Eating Area, Breakfast Bar, Pantry
Interior
Heating Central Heat & Cool
Cooling Central Heat & Cool
Flooring Laminate
Laundry Inside, Utility Room, Gas Hook Up, Electric Hook Up
Exterior
Exterior Feature Stucco
Garage Attached
Garage Spaces 2.0
Pool In Ground
Roof Type Tile
Parking Type Auto Opener
Private Pool Yes
Building
Story Single Story
Foundation Concrete
Sewer Public Water, Public Sewer
Water Public Water, Public Sewer
Schools
Elementary Schools Red Bank
Middle Schools Clark
High Schools Clovis
School District Clovis Unified
Others
Acceptable Financing Government, Conventional, Cash
Listing Terms Government, Conventional, Cash
Read Less

GET MORE INFORMATION




