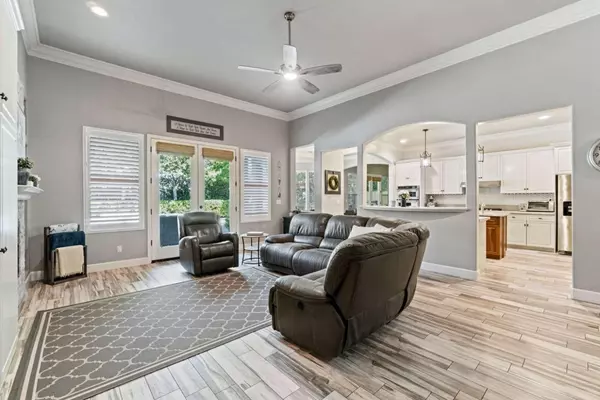For more information regarding the value of a property, please contact us for a free consultation.
1134 N Orangewood Avenue Clovis, CA 93611
Want to know what your home might be worth? Contact us for a FREE valuation!

Our team is ready to help you sell your home for the highest possible price ASAP
Key Details
Sold Price $948,500
Property Type Single Family Home
Sub Type Single Family Residence
Listing Status Sold
Purchase Type For Sale
Square Footage 3,489 sqft
Price per Sqft $271
MLS Listing ID 611909
Sold Date 06/24/24
Style Ranch
Bedrooms 5
Year Built 2001
Lot Size 10,558 Sqft
Property Description
Extremely Rare 1 story with 2 jack & jill bathrooms giving every bedroom direct access to a bathroom. Owned solar, electric charging station, and covered outdoor kitchen. Primary suite connects to open spa-like bathroom with 3 separate vanities, luxurious shower and oval tub. Plus, huge his/hers walk-in closet. 3489 sq ft, 5 bed, 3.5 bath on .24 acre lot with 3 car garage. Courtyard entrance. Ceramic tile floors. Large great room w/stacked stone fireplace, plus bonus room. Plantation shutters & woven blinds throughout. Gourmet kitchen w/butler's pantry & beautiful quartz countertops. White raised oak cabinets & newly installed SS appliances. 4 separate sets of French doors (from primary, great, dining, and bonus rooms) leading to backyard oasis, including pool, spa, putting green, and covered outdoor kitchen. Perfect home for a large/extended household and entertaining! Schools are some of the best in the country.
Location
State CA
County Fresno
Area 611
Zoning R1
Rooms
Other Rooms Great Room
Basement None
Primary Bedroom Level Main
Dining Room Formal
Kitchen Built In Range/Oven, Disposal, Dishwasher, Microwave, Pantry, Refrigerator
Interior
Heating Central Heat & Cool
Cooling Central Heat & Cool
Flooring Carpet, Tile, Vinyl
Fireplaces Number 1
Laundry Utility Room
Exterior
Exterior Feature Stucco
Garage Attached
Garage Spaces 3.0
Pool In Ground
Roof Type Tile
Parking Type Uncovered
Private Pool Yes
Building
Story Single Story
Foundation Concrete
Sewer Public Water, Public Sewer
Water Public Water, Public Sewer
Schools
Elementary Schools Garfield
Middle Schools Alta Sierra
High Schools Buchanan
School District Clovis Unified
Others
Acceptable Financing Conventional, Cash
Disablility Features One Level Floor
Listing Terms Conventional, Cash
Read Less

GET MORE INFORMATION




