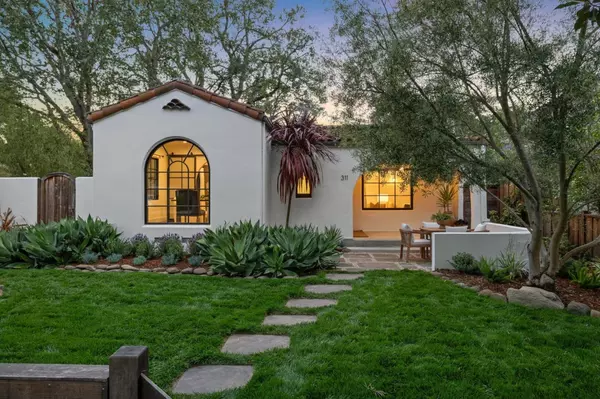For more information regarding the value of a property, please contact us for a free consultation.
311 Central Avenue Menlo Park, CA 94025
Want to know what your home might be worth? Contact us for a FREE valuation!

Our team is ready to help you sell your home for the highest possible price ASAP
Key Details
Sold Price $3,650,000
Property Type Single Family Home
Sub Type Single Family Residence
Listing Status Sold
Purchase Type For Sale
Square Footage 2,245 sqft
Price per Sqft $1,625
MLS Listing ID ML81966146
Sold Date 06/20/24
Bedrooms 3
Full Baths 2
HOA Y/N No
Year Built 1931
Lot Size 7,200 Sqft
Acres 0.1653
Property Description
Nestled on a tree-lined street in the Willows neighborhood, this contemporary Spanish bungalow embodies the epitome of California living. Impeccably renovated, the residence seamlessly blends timeless elegance with modern sophistication. Enter through a formal foyer, where a welcoming living room beckons with its coved ceiling & cozy fireplace. The adjacent dining room sets the stage for memorable gatherings, while the stylish home office offers a picturesque view of the front yard through its expansive picture window. A gourmet chef's kitchen is complete with a Carrara marble island, ample white cabinetry & top-of-the-line appliances including a Viking range. The adjacent family room provides a relaxed ambiance for socializing & unwinding. The luxurious primary suite features French doors opening to the rear yard, a spa-inspired bath with dual sinks & walk-in closet. The low-maintenance backyard invites al fresco dining & relaxation around the inviting fire pit, all framed by majestic Oaks. With access to Menlo Park schools & moments from the Upper Laurel campus, this residence offers incredible convenience. Its proximity to the Meta campus, downtown Palo Alto & Stanford elevates its allure, presenting an exceptional opportunity for luxury living in the heart of Silicon Valley.
Location
State CA
County San Mateo
Area Listing
Zoning R100
Interior
Interior Features Family Room, Formal Dining Room, Storage, Utility Room, Breakfast Bar, Eat-in Kitchen
Heating Forced Air
Cooling None
Flooring Hardwood, Tile
Fireplaces Number 1
Fireplaces Type Gas Starter, Living Room
Fireplace Yes
Appliance Dishwasher, Disposal
Exterior
Exterior Feature Back Yard
Garage Spaces 1.0
Parking Type Off Street, Guest, Parking Lot
Private Pool false
Building
Lot Description Level
Story 1
Sewer Public Sewer
Water Public
Architectural Style Contemporary, Spanish, Traditional
Level or Stories One Story
New Construction No
Schools
School District Sequoia Union High
Others
Tax ID 062353210
Read Less

© 2024 BEAR, CCAR, bridgeMLS. This information is deemed reliable but not verified or guaranteed. This information is being provided by the Bay East MLS or Contra Costa MLS or bridgeMLS. The listings presented here may or may not be listed by the Broker/Agent operating this website.
Bought with WendyKandasamy
GET MORE INFORMATION


