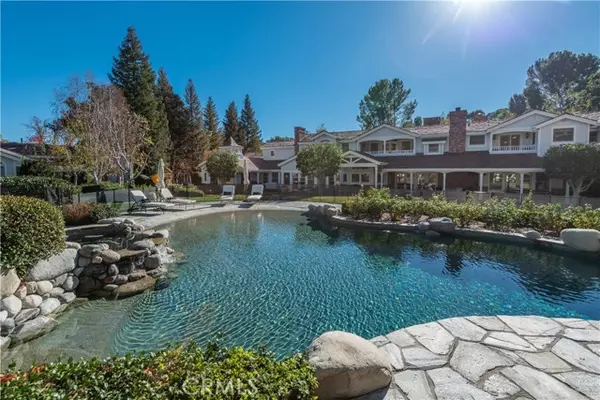For more information regarding the value of a property, please contact us for a free consultation.
24733 LONG VALLEY Road Hidden Hills, CA 91302
Want to know what your home might be worth? Contact us for a FREE valuation!

Our team is ready to help you sell your home for the highest possible price ASAP
Key Details
Sold Price $14,325,000
Property Type Single Family Home
Sub Type Single Family Residence
Listing Status Sold
Purchase Type For Sale
Square Footage 19,929 sqft
Price per Sqft $718
MLS Listing ID CRSR23182987
Sold Date 05/29/24
Bedrooms 7
Full Baths 10
Half Baths 7
HOA Y/N No
Year Built 1997
Lot Size 2.586 Acres
Acres 2.5863
Property Description
This beautiful private compound is simply like no other. Nestled on 2.5 flat acres, highlights include a 11,639 square foot main house, a two bedroom 1,092 square foot guest house, and a stellar 7,200 square foot spa/sports/gym/entertainment pavilion, plus a large barn with adjoining stables for 7 horses, and garages for 6 cars. Amenities of the immaculate and model sharp main house include a true chef's kitchen with commercial grade range, convection ovens, pastry station, huge "walk-through" pantry, coffee station and sunny breakfast room, all opening to the large family room. There are also two offices, a big game room with 350 bottle refrigerated wine storage, a billiard room, a 13 seat home theater, a library/study, formal living & dining rooms, a mud room, play room, and a gift wrap room. There are five bedroom suites in the main house (4 upstairs) including the luxurious primary suite complete with a recessed sitting area, two large walk-in closets, spacious bathroom with dual vanities, jetted tub, oversized steam shower, and tranquil patio overlooking the private grounds. The secondary bedrooms are also spacious, with walk-in closets and study alcoves, while the guest house features an additional two bedrooms and two baths. The spectacular grounds of this lushly landscape
Location
State CA
County Los Angeles
Area Listing
Zoning HHRA
Rooms
Other Rooms Guest House
Interior
Interior Features Bonus/Plus Room, Family Room, Kitchen/Family Combo, Library, Media, Office, Storage, Breakfast Nook, Stone Counters, Kitchen Island, Pantry
Heating Central
Cooling Ceiling Fan(s), Central Air
Flooring Carpet, Wood
Fireplaces Type Family Room, Living Room, Other, Kitchen
Fireplace Yes
Appliance Dishwasher, Double Oven, Disposal, Microwave, Oven, Range, Refrigerator
Laundry Laundry Room, Inside
Exterior
Exterior Feature Front Yard, Sprinklers Automatic, Sprinklers Back, Sprinklers Front, Sprinklers Side, Other
Garage Spaces 6.0
Pool In Ground, Spa
Utilities Available Sewer Connected
View Y/N false
View None
Parking Type Attached, Int Access From Garage, Other, Garage Faces Rear, Garage Faces Side, Private
Total Parking Spaces 6
Private Pool true
Building
Lot Description Close to Clubhouse, Corner Lot, Level, Other, Landscape Misc
Story 2
Sewer Public Sewer
Water Public
Level or Stories Two Story
New Construction No
Schools
School District Las Virgenes Unified
Others
Tax ID 2049003030
Read Less

© 2024 BEAR, CCAR, bridgeMLS. This information is deemed reliable but not verified or guaranteed. This information is being provided by the Bay East MLS or Contra Costa MLS or bridgeMLS. The listings presented here may or may not be listed by the Broker/Agent operating this website.
Bought with StevenHeravi
GET MORE INFORMATION


