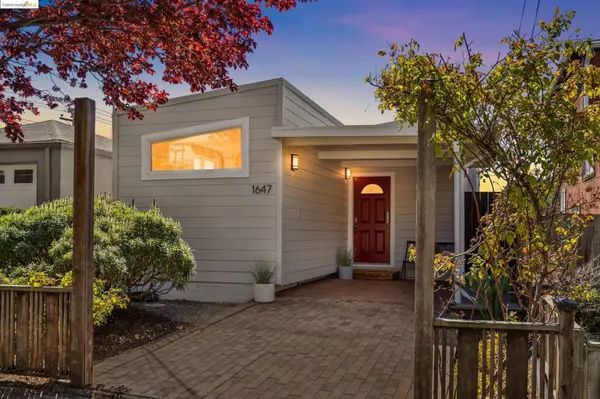For more information regarding the value of a property, please contact us for a free consultation.
1647 Mariposa St Richmond, CA 94804
Want to know what your home might be worth? Contact us for a FREE valuation!

Our team is ready to help you sell your home for the highest possible price ASAP
Key Details
Sold Price $610,000
Property Type Single Family Home
Sub Type Single Family Residence
Listing Status Sold
Purchase Type For Sale
Square Footage 768 sqft
Price per Sqft $794
Subdivision Richmond Annex
MLS Listing ID 41053330
Sold Date 05/16/24
Bedrooms 2
Full Baths 1
HOA Y/N No
Year Built 1953
Lot Size 2,050 Sqft
Acres 0.05
Property Description
This clean-lined Mid-century modern home in the Richmond Annex is the perfect place to begin your home-ownership adventure, or for level-in downsizing! Enjoy lovely views of the sunset and San Francisco skyline from your living room. Be it the soft gentle hues of twilight or the bright light of a cloudless day, this home, with its vaulted ceilings and open concept, has an abundance of natural light. With its freshly painted interior, newly carpeted primary bedroom, new dishwasher, and gas range in the kitchen, details of care and pride of ownership are apparent at every turn. Located in an ideal location with the world at your doorstep. Mendocino Park is located just 5 blocks up the hill through tree-lined neighborhood streets. The commercial corridor on San Pablo Avenue boasts a number of favorites including Masa Taqueria, Zomsa Himalayan Cuisine, Little Hill Lounge, Banter Wine, and several grocery stores. EC Natural Grocery is 0.6 of a mile away. El Cerrito Plaza and BART station are 1.3 miles from the front door, where, among other things, there is a farmers’ market every Tuesday in the Trader Joe’s parking lot. 1 mile from East/West Mall and 99 Ranch market. Come see this beauty and fall in love with your new home!
Location
State CA
County Contra Costa
Area Listing
Interior
Interior Features No Additional Rooms, Stone Counters
Heating Forced Air
Cooling None
Flooring Laminate, Tile, Carpet
Fireplaces Number 1
Fireplaces Type Brick, Living Room
Fireplace Yes
Window Features Double Pane Windows
Appliance Dishwasher, Disposal, Gas Range, Free-Standing Range, Gas Water Heater
Laundry Hookups Only, In Kitchen
Exterior
Exterior Feature Garden, Back Yard, Front Yard, Carport Awning, Landscape Front, Storage Area, Yard Space
Pool None
Utilities Available All Public Utilities
View Y/N true
View Bay, Mt Diablo, San Francisco
Parking Type Carport
Total Parking Spaces 1
Private Pool false
Building
Lot Description Level, Regular, Front Yard, Landscape Front
Story 1
Sewer Public Sewer
Architectural Style Mid Century Modern
Level or Stories One Story
New Construction Yes
Others
Tax ID 5082220087
Read Less

© 2024 BEAR, CCAR, bridgeMLS. This information is deemed reliable but not verified or guaranteed. This information is being provided by the Bay East MLS or Contra Costa MLS or bridgeMLS. The listings presented here may or may not be listed by the Broker/Agent operating this website.
Bought with TeresaTran
GET MORE INFORMATION


