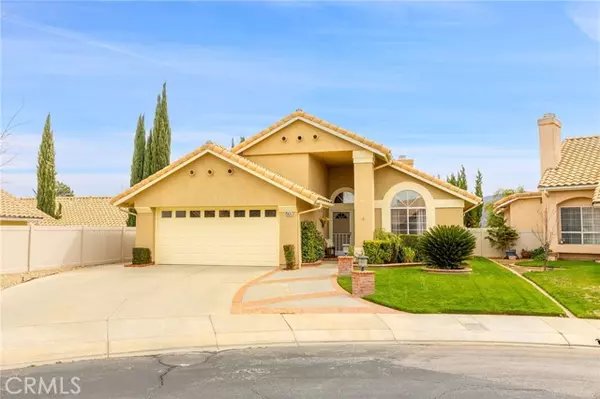For more information regarding the value of a property, please contact us for a free consultation.
490 S Seminole Circle Banning, CA 92220
Want to know what your home might be worth? Contact us for a FREE valuation!

Our team is ready to help you sell your home for the highest possible price ASAP
Key Details
Sold Price $392,500
Property Type Single Family Home
Sub Type Single Family Residence
Listing Status Sold
Purchase Type For Sale
Square Footage 1,656 sqft
Price per Sqft $237
MLS Listing ID CREV24040688
Sold Date 05/16/24
Bedrooms 3
Full Baths 1
Half Baths 1
HOA Fees $365/mo
HOA Y/N Yes
Year Built 1988
Lot Size 5,663 Sqft
Acres 0.13
Property Description
Located on a quiet cul-de-sac in sought after Sun Lakes Country Club, you will find this beautiful home. This very popular floor-plan features 3 bedrooms, 2 bath, a spacious living room and formal dining room, all in tasteful colors. The gorgeous remodeled kitchen sparks with stainless steel appliances that set off the stunning granite counter tops, and the painted cabinets with pull-out drawers add functionality that most homeowners are looking for. Just off the kitchen is the cozy family room with a gas fireplace and French doors that lead to the patio area. The two guest bedrooms featured in this lovely home are an added bonus and can be used for guest, an office or a den. Step into the primary bedroom and the wonderful accent wall of shiplap becomes the focal point of the room along with the French doors. The primary attached bathroom has been tastefully updated with granite counter tops and an elegant shower. The spacious backyard has a sense of privacy from your neighbors, mountain views and a aluma-wood patio cover. An attached 2 car garage has a pull-down ladder for easy access to the attic for storage and there is a tankless water heater for energy efficiency. The stunning sturdy vinyl flooring runs through-out the home and adds a contemporary feel. Sun Lakes Country Clu
Location
State CA
County Riverside
Area Listing
Interior
Interior Features Kitchen/Family Combo, Stone Counters, Pantry, Updated Kitchen
Heating Forced Air
Cooling Ceiling Fan(s), Central Air
Flooring Vinyl
Fireplaces Type Family Room, Gas Starter
Fireplace Yes
Window Features Screens
Appliance Dishwasher, Disposal, Gas Range, Tankless Water Heater
Laundry Gas Dryer Hookup, In Garage, Other
Exterior
Exterior Feature Front Yard, Other
Garage Spaces 2.0
Pool Gas Heat, Spa, Fenced
Utilities Available Sewer Connected, Cable Connected, Natural Gas Connected
View Y/N true
View Mountain(s), Other
Total Parking Spaces 2
Private Pool false
Building
Lot Description Cul-De-Sac, Other, Street Light(s), Storm Drain
Story 1
Sewer Public Sewer
Water Public
Level or Stories One Story
New Construction No
Schools
School District Banning Unified
Others
Tax ID 419320036
Read Less

© 2024 BEAR, CCAR, bridgeMLS. This information is deemed reliable but not verified or guaranteed. This information is being provided by the Bay East MLS or Contra Costa MLS or bridgeMLS. The listings presented here may or may not be listed by the Broker/Agent operating this website.
Bought with DavidCaro Sr.
GET MORE INFORMATION


