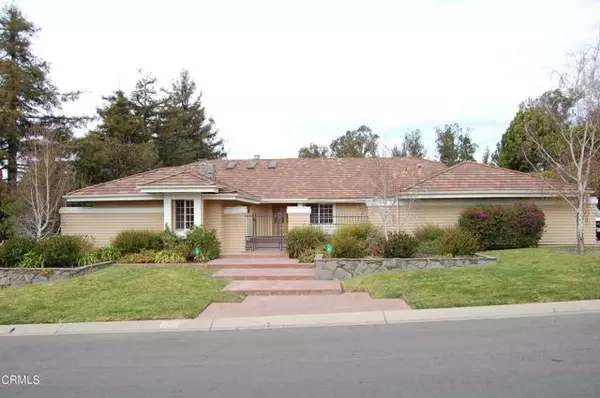For more information regarding the value of a property, please contact us for a free consultation.
79 alviso Drive Camarillo, CA 93010
Want to know what your home might be worth? Contact us for a FREE valuation!

Our team is ready to help you sell your home for the highest possible price ASAP
Key Details
Sold Price $1,787,000
Property Type Single Family Home
Sub Type Single Family Residence
Listing Status Sold
Purchase Type For Sale
Square Footage 4,823 sqft
Price per Sqft $370
MLS Listing ID CRV1-9945
Sold Date 03/01/22
Bedrooms 4
Full Baths 2
Half Baths 3
HOA Fees $47/ann
HOA Y/N Yes
Year Built 1983
Lot Size 0.870 Acres
Acres 0.8703
Property Description
This Los Posas Hills stunner is one large diamond in the rough, featuring a formal entry way that leads to a sunken formal family room and dining area with a rock fireplace, French doors and a wet bar. The home has two bedrooms and a den/office in the main building along with two full bathrooms and a guest bathroom. You will find three fireplaces in the home, one in the family room, one in the formal living room and one in the luxurious master bath. that also has a jetted tub and separate shower The expansive kitchen features dark Oak cabinets, a butcher block island with a prep sink, a Miele dishwasher, walk in pantry, lots of storage and two gas cook tops with a total of 10 burners. In the main house you will also find beautiful wood doors and trim throughout, vaulted ceilings, wood flooring and stunning rock work. The additional back building has a very large great room big enough for shuffleboard, pool table, air hocky and a second bar. There is also a large work room that could be converted to a nice kitchen and a bedroom and bathroom. The back garage is 42 deep by 18 across with lots of room for all the toys or a large RV. The front unit has one room with an attached bathroom, just right for an art or dance studio, office or guest room. The inviting back yard boasts an ingr
Location
State CA
County Ventura
Area Listing
Interior
Interior Features Bonus/Plus Room, Den, Family Room, Office, Rec/Rumpus Room, Stone Counters, Tile Counters, Kitchen Island, Pantry
Heating Central
Cooling Ceiling Fan(s), Central Air, Other
Flooring Laminate, Carpet, Wood
Fireplaces Type Family Room, Living Room, Other
Fireplace Yes
Appliance Dishwasher, Gas Range, Gas Water Heater, Tankless Water Heater
Laundry Laundry Room, Inside
Exterior
Exterior Feature Other
Garage Spaces 7.0
Pool In Ground, Spa
Utilities Available Other Water/Sewer
View Y/N true
View City Lights, Ocean
Parking Type Attached, Other, RV Access
Total Parking Spaces 12
Private Pool true
Building
Lot Description Storm Drain
Story 1
Water Private, Other
Level or Stories One Story
New Construction No
Others
Tax ID 1520331075
Read Less

© 2024 BEAR, CCAR, bridgeMLS. This information is deemed reliable but not verified or guaranteed. This information is being provided by the Bay East MLS or Contra Costa MLS or bridgeMLS. The listings presented here may or may not be listed by the Broker/Agent operating this website.
Bought with JoeVirnig
GET MORE INFORMATION


