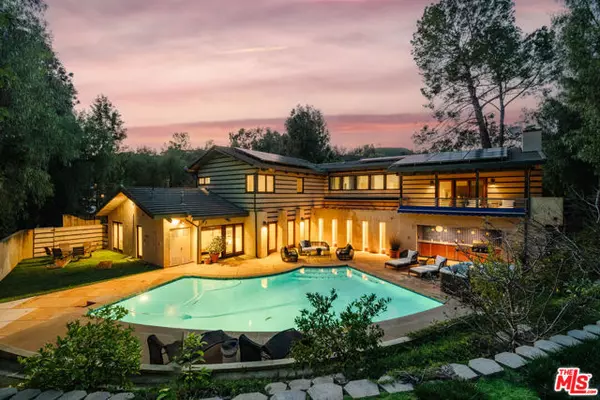For more information regarding the value of a property, please contact us for a free consultation.
5386 Jed Smith Road Hidden Hills, CA 91302
Want to know what your home might be worth? Contact us for a FREE valuation!

Our team is ready to help you sell your home for the highest possible price ASAP
Key Details
Sold Price $5,665,000
Property Type Single Family Home
Sub Type Single Family Residence
Listing Status Sold
Purchase Type For Sale
Square Footage 4,660 sqft
Price per Sqft $1,215
MLS Listing ID CL24352967
Sold Date 03/14/24
Bedrooms 5
Full Baths 3
Half Baths 2
HOA Y/N No
Year Built 1957
Lot Size 1.128 Acres
Acres 1.1282
Property Description
This idyllic equestrian estate offers privacy and tranquility as you enter through the gated drive, an oasis unfolds, tucked back from the street. Situated amidst lush landscaping and mature trees, the main residence welcomes you with multiple courtyards and expansive patio spaces, seamlessly blending indoor and outdoor living. Inside, hardwood floors underfoot and lofty ceilings above echo the simplicity of nature, creating an inviting atmosphere throughout. The first level of this light-filled sanctuary boasts floor-to-ceiling windows, a wood-burning fireplace, and a two-story library with climate-controlled wine storage. A guest suite, complete with sitting room and private entrance, provides comfort and convenience. Large windows with picturesque views of the bucolic yard and stables enhance the modern gourmet kitchen with high-end appliances. The second floor has three bedrooms and two spa-inspired bathrooms to enhance the calming ambiance. The expansive main bedroom boasts a large walk-in closet and a private balcony, offering a serene panorama of the sparkling pool and the outdoor kitchen equipped with a built-in BBQ, the perfect setting for al fresco dining and entertaining. This home has also been upgraded with solar panels and a Tesla battery wall. For horse enthusiasts
Location
State CA
County Los Angeles
Area Listing
Zoning HHRA
Interior
Interior Features Bonus/Plus Room, Den, Family Room, Library, Workshop
Heating Central
Cooling Central Air
Flooring Carpet, Wood
Fireplaces Type Living Room, Other
Fireplace Yes
Laundry Laundry Room
Exterior
Pool Spa
View Y/N true
View Trees/Woods, Other
Parking Type Int Access From Garage, Other
Total Parking Spaces 10
Private Pool true
Building
Story 2
Architectural Style Contemporary
Level or Stories Two Story
New Construction No
Others
Tax ID 2049027054
Read Less

© 2024 BEAR, CCAR, bridgeMLS. This information is deemed reliable but not verified or guaranteed. This information is being provided by the Bay East MLS or Contra Costa MLS or bridgeMLS. The listings presented here may or may not be listed by the Broker/Agent operating this website.
Bought with BenSalem
GET MORE INFORMATION


